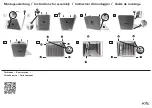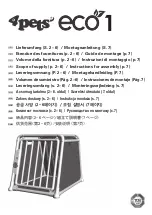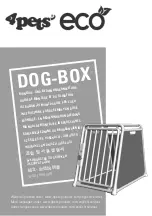
17
Xs
Typing and printing errors reserved. Easy Sanitary Solutions BV excludes all liability for any damages whatsoever associated
with the use and/or the installation of the drain. Easy Sanitary Solutions BV a priori excludes any liability whatsoever.
USA
Important assembling advice: Xs
Suitable for renovation work and new construction
•
Please check the content of the package for
completeness and integrity before proceeding with
the assembly. Do not install the drain if any deviations
are noted. Should this be the case, please consult your
supplier.
•
Prior to the assembly, the assembling advice and its
special characteristics should be discussed with the
tiler. After the assembly, please provide the tiler with the
complete assembling advice.
•
If the drain is used for several showers, please check to
make sure that the drainage capacity is sufficient. If you
are unsure, please consult the supplier for advice.
•
If you are not using the second drainage level
(secondary water drainage), the joint between the
shower drain and the tile frame should be sealed with a
permanent sealer.
•
We recommend taping or closing the drain opening
of the shower drain with a cement cap prior to the
assembly to prevent construction debris from getting
into the drainage pipe. To prevent damage to the tile
frame, it should be kept in the package until the final
installation by the tiler.
•
Make sure the drain is level all around.
•
Install the sewage system in compliance with the
standards.
Note:
ensure that the sewage system is well
ventilated and that the gradient is sufficient.
•
Check the drainage system and the sewer system
connection for tightness.
•
In order to prevent hollow spaces, the drain must be
fully lined and sealed with floor pavement to the upper
edge of the flange.
•
The seal is applied in compliance with general standards
for indoor sealing of wet areas. If alternative seals
are used, please read the manufacturer’s product
information.
•
When tiles are being fitted, the gradient of the tiles
(min. 2% per linear metre) in the shower must always
be towards the drain. The tiles should be laid level or
1 mm higher than the top edge of the tile frame to
ensure good drainage toward the shower drain.
Note:
the requirements with regard to the floor gradient may
be different for walk-in showers with glass walls. Please
consult your supplier in this respect.
•
Once the tiles have been fitted, the joint between the
tiled floor and the drain should be permanently sealed
with an elastic sealant (maintenance joint). The adhesion
surfaces should be free of mortar, adhesive and other
adhesion-reducing materials.
•
The drain is only intended for use with waste water
common in households. Do not use other fluids as
well as cleaning agents with the potential to damage
sanitary equipment, drainage equipment and raw
materials.
•
If the drain is used for other purposes (e.g. swimming
pools), where it may come in contact with aggressive
cleaning agents or corrosive substances such as salt or
chlorine, please consult your supplier.
•
Compliance with this installation advice is required for
any warranty claims based on our sale and delivery
terms.
Caution !
•
Tile cleaning products often contain aggressive
chemicals that are abrasive in nature and may damage
the drain. Please ensure that the drain is thoroughly
flushed after using any tile and grout cleaning products.
Xs should only be installed by specialist companies in compliance with the building regulations.
To achieve the best possible result, please carefully read the installation guide. If you have any
questions, please consult your supplier.




































