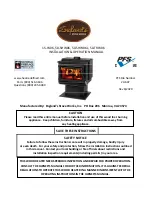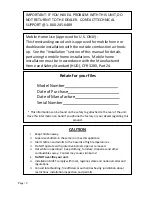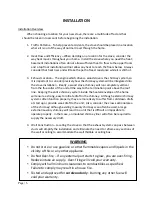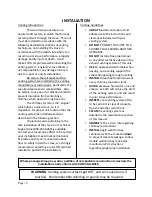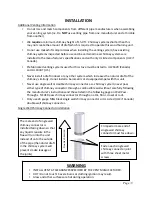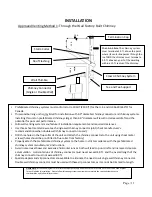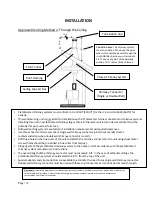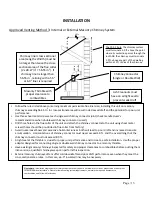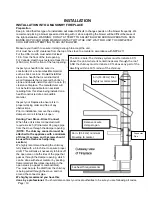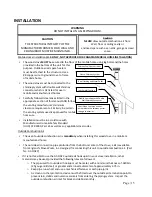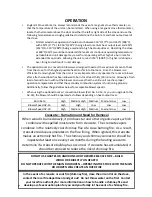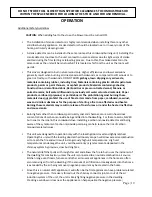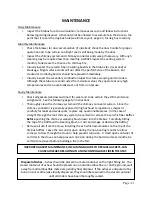
Page | 7
INSTALLATION
Clearances
to
Combustibles
Parallel
Wall
Installation
Corner
Installation
WARNING
‐
INSTALL
VENT
AT
CLEARANCES
SPECIFIED
BY
THE
VENT
MANUFACTURER
Unit
to
Side
Wall
Chimney
Connector
to
Side
Wall
Chimney
Connector
to
Rear
Wall
Unit
to
Rear
Wall
Unit
to
Corner
Chimney
Connector
to
Corner
A
B
C
D
E
F
in
(cm)
in
(cm)
in
(cm)
in
(cm)
in
(cm)
in
(cm)
Single
Wall
Chimney
Connector
Unprotected
Surface
with
side
shields
19
(48.3)
30
(76.2)
12
(30.5)
6
(15.2)
5
(12.7)
17
(43.2)
Double
Wall
Chimney
Connector
Unprotected
Surface
with
side
shields
19
(48.3)
30
(76.2)
12
(30.5)
6
(15.2)
5
(12.7)
17
(43.2)
Notes
for
this
unit:
The
product
may
differ
slightly
from
the
diagrams.
The
clearances
are
the
minimum
for
this
unit
and
may
need
to
be
increased
for
blower
installation
or
to
have
proper
ventilation
clearances.
Observe
all
ventilation
manufacturer
clearances
and
local
codes.
F

