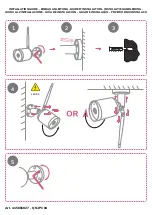
37795-0-0317
Page 16
FIREPIT INSTALLATION (CONT'D)
LP-GAS CYLINDER INFORMATION
Enclosures For LP (Propane) Gas Supply Systems
Enclosures for LP-gas supply cylinders shall be ventilated by
openings at the level of the cylinder valve and at floor level. The
effectiveness of the opening(s) for purposes of ventilation shall
be determined with the LP-gas supply cylinder(s) in place. This
shall be accomplished by one of the following.
a. One side of the enclosure shall be completely open; or
b. For an enclosure having four sides, a top and a bottom:
1. At least two ventilation openings at cylinder valve level
shall be provided in the side wall, equally sized, spaced
at 180 degrees (3.14 rad), and unobstructed. Each
opening shall have a total free area of not less than
1/2 sq in per pound (2.3 sq. cm/kg) of stored fuel capac-
ity and not less than a total free area of 10 sq in (64.5
sq. cm).
2. Ventilation opening(s) shall be provided at floor level
and shall have a total free area of not less than 1/2 sq in
per pound (3.2 sq. cm/kg) of stored fuel capacity and not
less than a total free area of 10 sq in (64.5 sq. cm). If
ventilation openings at floor level are in a side all, there
shall be at least two openings. The bottom of the open-
ings shall be at floor level and the upper edge no more
than 5 in. (127 mm) above the floor. The openings shall
be equally sized, spaced at 180 degrees (3.14 rad) and
unobstructed.
3. Every opening shall have minimum dimensions so as to
permit the entrance of a 1/8 in. (3.2 mm) diameter rod.
4. There shall be a minimum clearance of 2 in. (51 mm)
between the lower surface of the floor of the LP-gas
supply cylinder enclosure and the ground.
•
Cylinder valves shall be readily accessible for hand opera
-
tion. A door on the enclosure to gain access to the cylinder
valves is acceptable, provided it is non-locking and can be
opened without the use of tools.
•
The design of the fireplace shall be such that (1) the LP-gas
supply cylinder(s) can be connected, disconnected and the
connections inspected and tested outside the cylinder en
-
closure; and (2) those connections which could be disturbed
when installing the cylinder(s) in the enclosure can be leak
tested inside the enclosure;
•
Ventilation openings in sidewalls shall not communicate
directly with other enclosures of the firepit.
The enclosure for the LP-gas cylinder shall isolate the cylinder
from the burner compartment to provide:
a. Shielding from heat radiation;
b. A flame barrier; and
c. Protection from foreign material.
Be certain to mount the LP gas cylinder on a flat surface and
restrain it using a cylinder retaining bracket to prevent it
from tipping.
NON-LOCKING
DOOR
OPENING B
OPENING A
C
5” MAX
TOP AND SIDE PARTITION
TO ISOLATE TANK FROM
FIREPIT
FIREPIT POSITIONED
ABOVE TANK ENCLOSURE
FIREPIT POSITIONED
BESIDE TANK ENCLOSURE
5” MAX
2” MIN
1” MAX
1” MAX
Figure 19
Cylinder
Size
Opening
Area A
Opening
Area B
Recommended
Dimension C
20lb
(9.1kg)
20 sq.in.
(130cm
2
)
10 sq.in.
(65cm
2
)
34 in.
(863mm)
30lb
(13.6kg)
30 sq.in.
(195cm
2
)
15 sq.in.
(100cm
2
)
34 in.
(863mm)
NOTICE:
There shall be a minimum clearance of 2 in. (51 mm)
between the lower surface of the floor of the LP-gas supply
cylinder enclosure and the ground.
FIREPIT
2” MIN
ENCLOSURE
2” MINIMUM
REQUIRED ABOVE
GROUND LEVEL
SEE VENT
REQUIREMENTS
LP TANK
Figure 20
















































