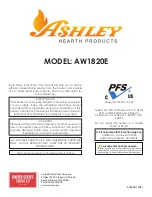
Page 53
Installation and Operation Manual - Gateway 2300
ENGLISH
APPENDIx 8: OPTIONAL BLOWER INSTALLATION
A blower, sold separately, can be installed on the stove.
1. Remove the backplate by cutting the knockouts with pliers.
DETAIL J
MICRO-JOINTS
KNOCKOUT
2. Screw the blower
(A)
in place using the screws
(B)
included in the installation manual.
Ensure that the blower’s power cord is not in contact with any surface of the stove to
prevent electrical shock or fire damage. Do not run the power cord beneath the stove.
B
A
Содержание ARCHWAY 2300 INSERT
Страница 2: ......
Страница 6: ...Page 6 Installation and Operation Manual Gateway 2300 ENGLISH CERTIFICATION PLATE ...
Страница 62: ...Page 62 Installation and Operation Manual Gateway 2300 ENGLISH NOTES ...
Страница 63: ......












































