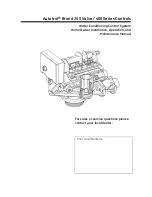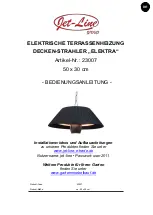
7
DISCHARGE PIPEWORK
It is a requirement of Building Regulation G3 that
any discharge from an unvented system is conveyed
to where it is visible, but will not cause danger to
persons in or about the building. The tundish and
discharge pipes should be fitted in accordance
with the requirements and guidance notes of
Building Regulation G3. The G3 Requirements and
Guidance section 3.50 - 3.63 are reproduced in the
following sections of this manual. For discharge
pipe arrangements not covered by G3 Guidance
advice should be sought from your local Building
Control Officer. Any discharge pipe connected
to the pressure relief devices (Expansion Valve
and Temperature/Pressure Relief Valve) must be
installed in a continuously downward direction and in
a frost free environment.
Water may drip from the discharge pipe of the
pressure relief device. This pipe must be left open to
the atmosphere. The pressure relief device is to be
operated regularly to remove lime deposits and to
verify that it is not blocked.
G3 REQUIREMENT
“...there shall be precautions...to ensure that the
hot water discharged from safety devices is safely
conveyed to where it is visible but will not cause
danger to persons in or about the building.”
The following extract is taken from the latest G3
Regulations
Discharge pipes from safety devices
Discharge pipe D1
3.50 Each of the temperature relief valves or
combined temperature and pressure relief valves
specified in 3.13 or 3.17 should discharge either
directly or by way of a manifold via a short length of
metal pipe (D1) to a tundish.
3.51 The diameter of discharge pipe (D1) should
be not less than the nominal outlet size of the
temperature relief valve.
3.52 Where a manifold is used it should be sized to
accept and discharge the total discharge form the
discharge pipes connected to it.
3.53 Where valves other than the temperature
and pressure relief valve from a single unvented
hot water system discharge by way of the same
manifold that is used by the safety devices, the
manifold should be factory fitted as part of the hot
water storage system unit or package.
Tundish
3.54 The tundish should be vertical, located in the
same space as the unvented hot water storage
system and be fitted as close as possible to, and
lower than, the valve, with no more than 600mm of
pipe between the valve outlet and the tundish (see
Diagram 1).
Note: To comply with the Water Supply (Water
Fittings) Regulations, the tundish should incorporate
a suitable air gap.
3.55 Any discharge should be visible at the tundish.
In addition, where discharges from safety devices
may not be apparent, e.g. in dwellings occupied by
people with impaired vision or mobility, consideration
should be given to the installation of a suitable safety
device to warn when discharge takes place, e.g.
electronically operated.
Discharge pipe D2
3.56 The discharge pipe (D2) from the tundish
should:
(a) have a vertical section of pipe at least 300mm
long below the tundish before any elbows or bends
in the pipework (see Fig. 5); and
(b) be installed with a continuous fall thereafter of
at least 1 in 200.
3.57 The discharge pipe (D2) should be made of:
(a) metal; or
(b) other material that has been demonstrated to
be capable of safely withstanding temperatures of
the water discharged and is clearly and permanently
marked to identify the product and performance
standard (e.g. as specified in the relevant part of BS
7291).
3.58 The discharge pipe (D2) should be at least one
pipe size larger than the nominal outlet size of the
safety device unless its total equivalent hydraulic
resistance exceeds that of a straight pipe 9m long,
i.e. for discharge pipes between 9m and 18m the
equivalent resistance length should be at least two
sizes larger than the nominal outlet size of the safety
device; between 18 and 27m at least 3 sizes larger,
and so on; bends must be taken into account in
calculating the flow resistance. See Fig 1, Table 3
and the worked example.
Note: An alternative approach for sizing discharge
pipes would be to follow Annex D, section D.2 of
BS 6700:2006 Specification for design, installation,
testing and maintenance of services supplying
water for domestic use within buildings and their
curtilages.
3.59 Where a single common discharge pipe serves
more than one system, it should be at least one pipe
size larger than the largest individual discharge pipe
(D2) to be connected.
INSTALLATION DISCHARGE
Содержание 120zd
Страница 20: ...20 NOTES ...
Страница 21: ...21 NOTES ...
Страница 22: ...22 ...
Страница 23: ...23 ...








































