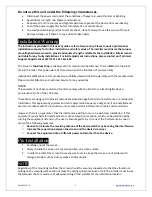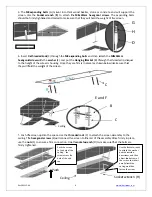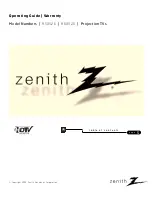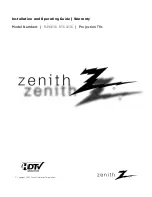
Rev.102212
‐
JA
5
www.elitescreens.com
A.
Above
ceiling
installation
instructions
Assembly
1.
Place
the
hanging
bracket
(A)
over
the
left
and
right
side
ends
of
the
housing
an
one
using
the
M8x40mmhex
screw
(G),
M8x16mmx1.5mm
washers
(C)
and
M8
shown
below.
d
secure
each
nut
(E)
as
)
over
the
Hanging
Bracket
(A)
and
align
with
the
hole
as
shown
below
according
to
th
ght
requirement
for
your
installation
ar
Secur
e
Suspension
Bar
(B)
with
the
M6x20mmScrew
(B),
M6x13mmx2mmWasher
(E)
an
e
M6
(F).
Repeat
the
process
for
the
other
side.
2.
Place
the
Suspension
Bar
(B
e
hei
ea.
d
th
e
th
Nut
H
D
F
B
A
Hanging
Bracket
(A)
G
C
E



























