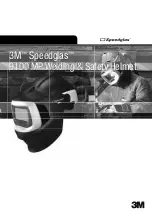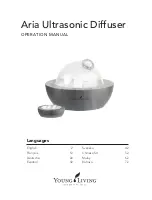
JA09252018
4
www.elitescreens.com
Installation
IMPORTANT!
1. Make sure the ceiling structure can support the
screen’s weight
. (31.2 kgs/68.7 lbs).
2. It is strongly recommended to provide a 6” x 12” access panel at the left end of the screen’s case to
access the left side of the screen.
Minimum space requirement
1.
If possible,
measure the
height
from the ceiling structure to the bottom of the drywall/sheetrock or the
location of where the screen will be installed.
The minimum space required is 7.8” (200 mm).
2. After determining the
height
(H) of the space where the screen will be installed, deduct 1.18”/30 mm from
that measurement to cut the
threaded rod (g)
to that length.
Threaded Rod Length = Height
–
1.18”/ 30 mm
.
Hanging Bracket Installation
3. Mark the ceiling for the
ceiling hanging brackets (D)
according to the measurements obtained by measuring
the
Screen Length
+
25 mm (0.98
”
),
Fig. 1
. Then mark the distance between each
ceiling hanging bracket
hole,
Fig. 2
.
4. Drill your pilot holes and fasten the
ceiling hanging brackets
(E)
to the ceiling using the included
expansion
bolts (B)/Lag Bolts (C)
or supply your own fasteners rated for other ceiling surfaces.
Hanging assembly
5.
Threaded Rod
(G) and
Ceiling Hanging
Bracket
(D) assembly. Thread the
rod
in the
ceiling hanging bracket
as shown in Fig. 6.
Thread the
rod on the
ceiling
hanging
bracket
Ceiling Hanging bracket (D)
Threaded Rod (G)
Fig. 6
Ceiling Hanging Bracket Hole
Distance
180 mm / 7”
Fig. 2
Fig. 4
Fig. 5
Ceiling Hanging Bracket
Ceiling Structure
Expansion/Lag bolt
Fig 1
Ceiling Structure
Ceiling Hanging
Bracket
Threaded
Rod


























