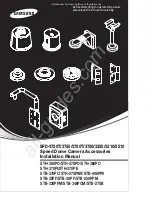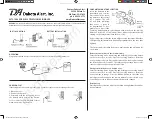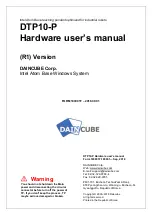
Rev.
062309
‐
JA
www.elitescreens.com
Step
2
:
Join
the
four
CEILING
PANELS
(4)
as
show
below
and
connect
them
with
together
with
the
CONNECTION
SHEET
(10)
using
the
M5
screws
(9).
Step
3
:
Attach
the
LEFT
(3)
and
RIGHT
(6)
PLANK
on
each
end
of
the
CEILING
PANEL
(4)
with
the
SELF
‐
DRILLING
SCREWS
(7)
as
shown
below.
Step
4
:
Lastly,
attach
the
SUPPORT
BAR
S
(1)
to
the
LEFT
and
RIGHT
BRACKETS
and
PLANKS
using
the
SCREW
+
NUT
(8)
to
finish
the
assembly.
4
9
3
6
7
4
1
8


























