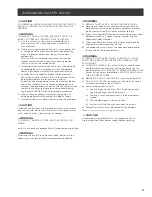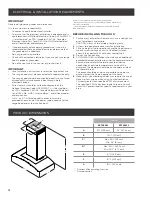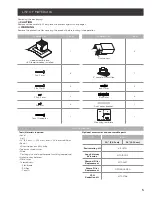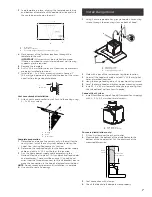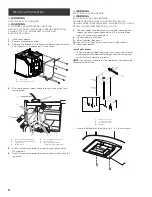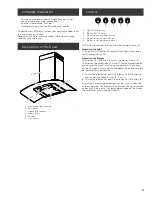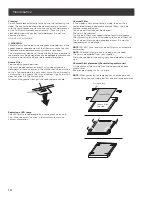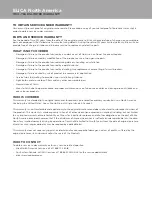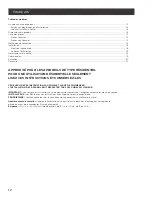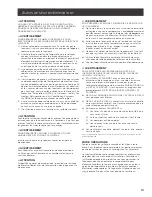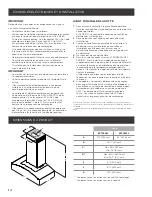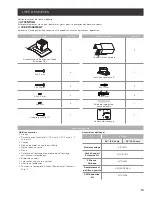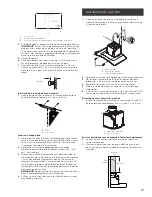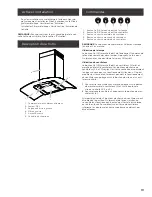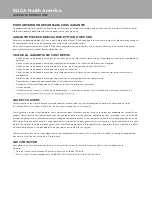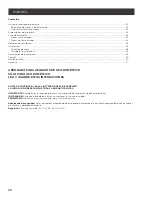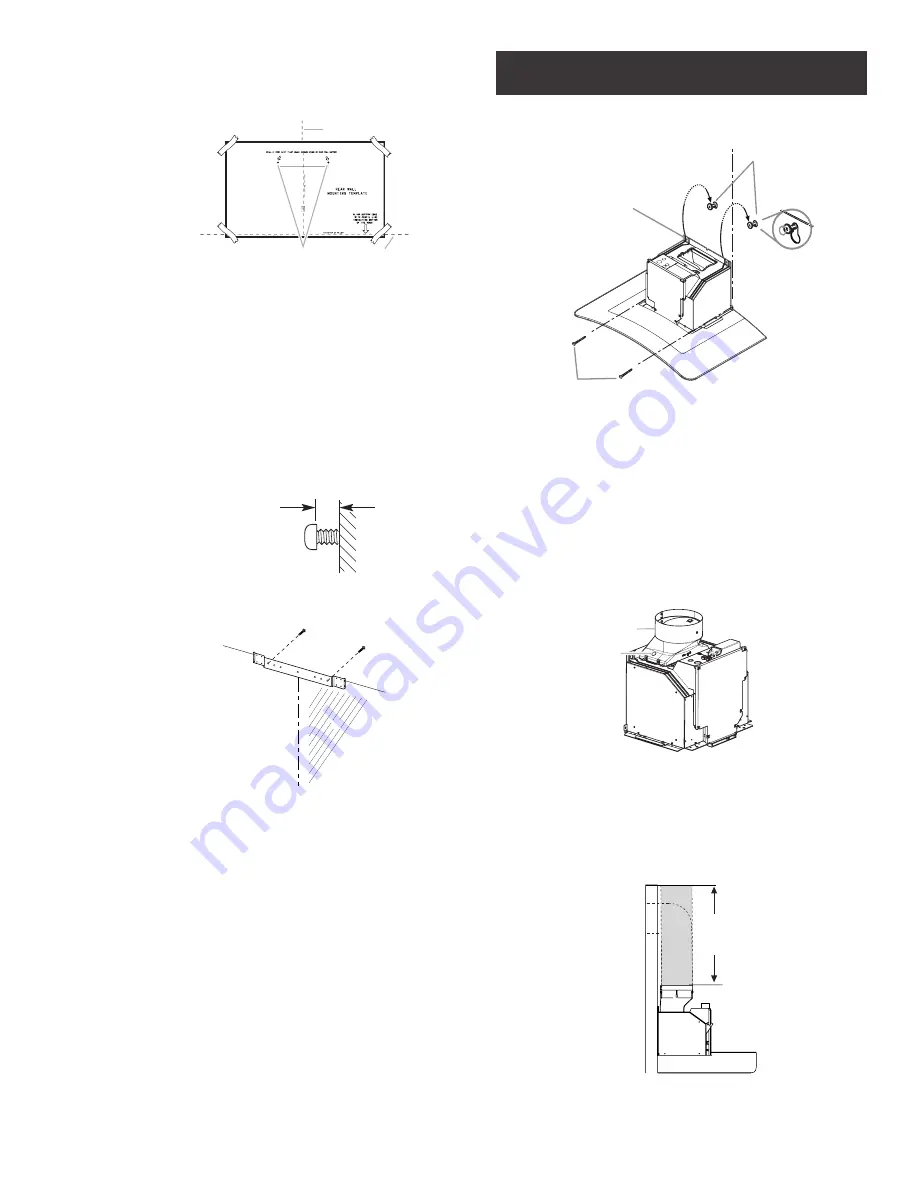
7
3
Tape template in place, aligning the template centerline
and bottom of template with hood bottom line and with
the centerline marked on the wall.
A
C
B
A.
Centerline
B.
Fastener locations
C.
Mounting height reference (hood bottom line)
4
Mark centers of the fastener locations through the
template to the wall.
IMPORTANT:
All screws must be installed into wood.
If there is no wood to screw into, additional wall framing
supports may be required.
5
Remove the template.
6
Drill
3
⁄
16
” (4.8 mm) pilot holes at all locations where screws
are being installed into wood.
7
Install the 2 - 5 x 45 mm mounting screws. Leave a
1
⁄
4
”
(6.4 mm) gap between the wall and the back of the screw
head to slide range hood into place.
1
⁄
4
”
(6.4 mm)
Vent cover bracket installation
1
Attach vent cover bracket to wall flush to the ceiling using
2 - 5 x 45 mm screws.
A
C
B
A. Ceiling
B. Wall
C. Centerline
Complete preparation
1
Determine and make all necessary cuts in the wall for the
vent system. Install the vent system before installing the
hood. See “Venting Requirements” section.
2
Determine the required height for the home power supply
cable and drill a 1¼” (3.2 cm) hole at this location.
3
Run the home power supply cable according to the
National Electrical Code or CSA Standards and local codes
and ordinances. There must be enough ½” conduit and
wires from the fused disconnect (or circuit breaker) box to
make the connection in the hood’s electrical terminal box.
NOTE
: Do not reconnect power until installation is complete.
4
Use caulk to seal all openings.
Install Range Hood
1
Using 2 or more people, hang range hood on 2 mounting
screws through the mounting slots on back of hood.
A
B
C
A. Mounting screws
B. Mounting slots
C. Lower mounting screws
1
2
Mark with a pencil the lower mounting holes location.
3
Uninstall the hood assembly, and drill
3
⁄
16
” (4.8 mm) pilot
holes at marked locations.
4
Hang the range hood again on 2 upper mounting screws.
5
Level the range hood and tighten upper mounting screws.
6
Install 2 - 5 x 45 mm lower mounting screws and tighten.
Use the optional wall anchors if needed.
Connect Vent System
1
Install transition on top of hood (if removed for shipping)
with 2 - 3.5 x 9.5 mm sheet metal screws.
A
B
A. Vent transition
B. 3.5 x 9.5 mm screw
For vented installations only:
1
Fit vent system over the exhaust outlet.
2
Measure from the bottom of the air deflector to the
bottom of the hood outlet. Cut the ductwork at the
measured dimension.
Dimension
to measure
Roof outlet
Wall
outlet
3
Seal connection with clamps.
4
Check that back draft dampers work properly.
Содержание ECM630S3
Страница 32: ......



