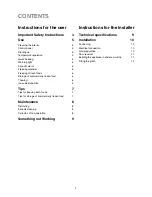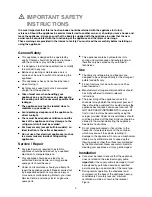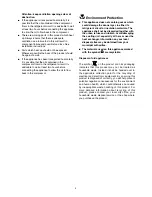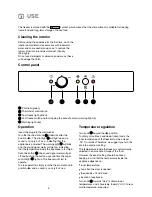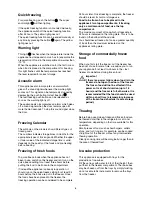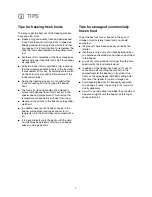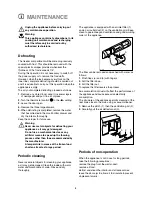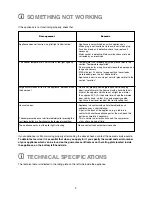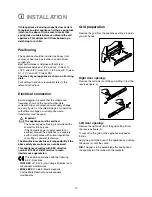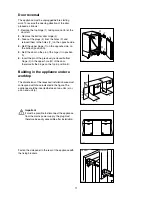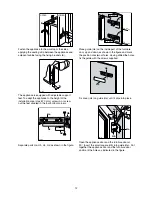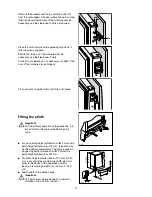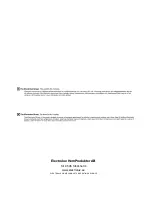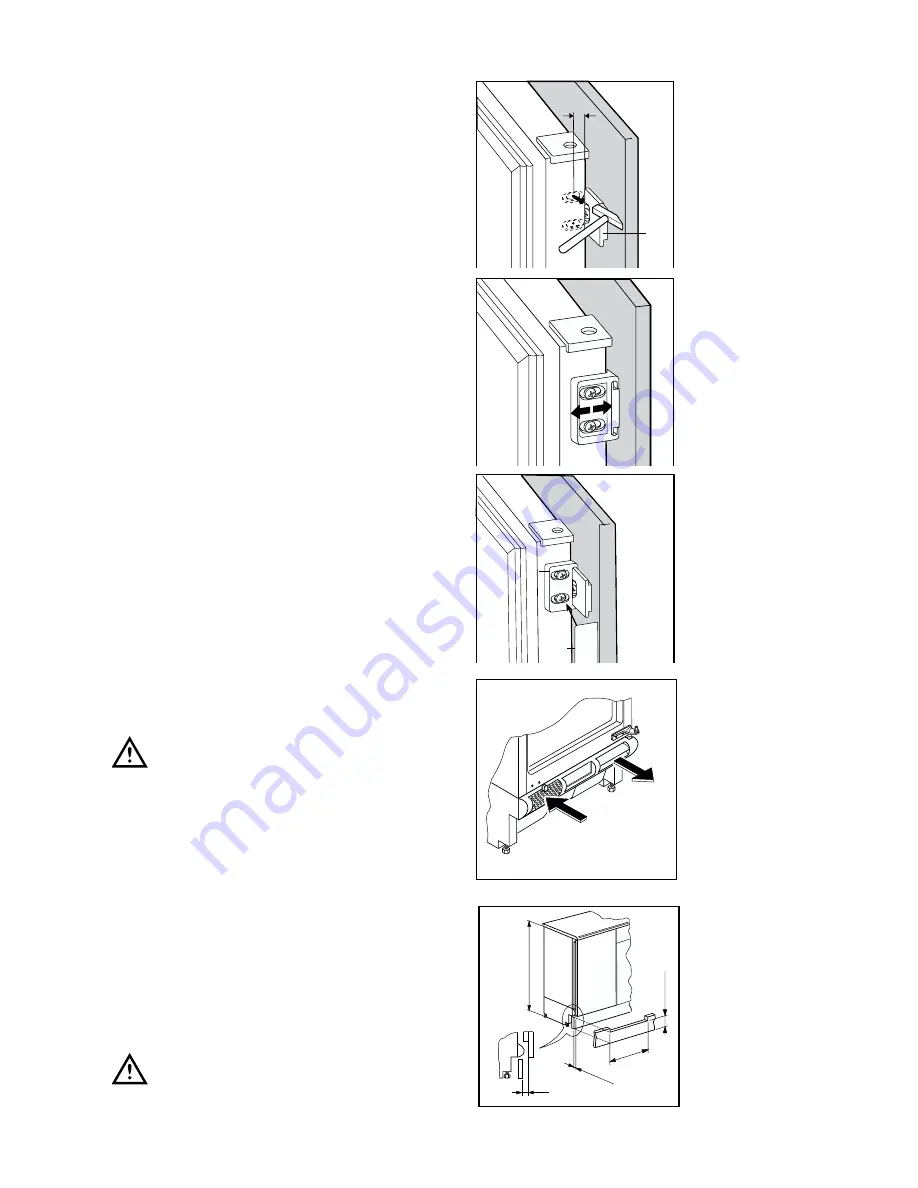
13
S.I.007
S.I.008
580
a = 100
b = 150
25 - 80
A
= 820
B = 870
25
Hb
Hd
Hb
Remove the brackets and mark a distance of 8 mm
from the outer edge of the door where the nail must be
fitted (K).Should adjustment of the furniture door be
necessary, use the clearance of slots as required.
Place the small square on the guide again and fix it
with the screws supplied.
Should the lining up of the furniture door be
necessary, use the clearance of slots.
At the end of operations, it is necessary to check if the
door of the furniture closes properly.
Fix cover (Hd) on guide (Hb) until it clips into place.
Fitting the plinth
Important
For the efficient operation of the appliance, it is
important that the original ventilation grid is
used.
■
For an opening height dimension A=820 mm and a
plinth height dimension a=100 mm, the plinth may
be fitted without adjustments. The same applies to
an opening height dimension B=870 mm and a
plinth height dimension b=150 mm.
■
For plinth heights greater than a=100 mm, b=150
mm, a cut should be made in the plinth, 580 mm
wide, in the centre of the appliance position,
leaving a remaining height of a=100 mm, b=150
mm.
■
Attach plinth to the kitchen units.
Important
The plinth must be positioned at a minimun
distance of 25 mm from the door.
Ha
8mm
K


