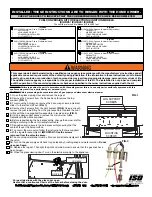
THE BUILDING BLOCKS FOR LUXURY OUTDOOR SPACES.
33"
40"
33"
39"
13"
24"
15"
30"
66"
48"
9"
21"
6"
16"
36"
82"
13"
33"
40"
33"
39"
13"
24"
15"
30"
66"
48"
9"
21"
6"
16"
36"
82"
13"
PART NUMBER
DESCRIPTION
ILLUSTRATION
OLPLSFP04-1
Left Side Hearth
OLPLSFP04-2
Right Side Hearth
OLPLSFP04-3
Left Side
Column
OLPLSFP04-4
Right Side
Column
OLPLSFP04-5
Mantel Section
OLPLSFP04-6
Chimney Section
OLPLSFP04-7
Back Panel
OLPLSFP04-8
Front Plate
OLPLSFP04-A
Right Side
Firebox Insert
Panel
PART NUMBER
DESCRIPTION
ILLUSTRATION
OLPLSFP04-B
Left Side
Firebox Insert
Panel
OLPLSFP04-C
Rear Firebox
Insert Panel
OLPLSFP04-21
Metal Flue Liner
Bottom Section
OLPLSFP04-22
Metal Flue Liner
Top Section with
Spark Arrester
OLPLSFP06
Hearth Extension
OLPW81633
Hearth Extension
Backrest
OLPLSFP05
Chimney Extension
with Metal Flue Liner
INSTALLATION / OPERATION INSTRUCTIONS
Model OLPLSFP04 Outdoor Fireplace






























