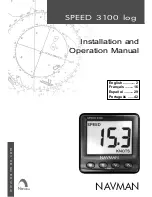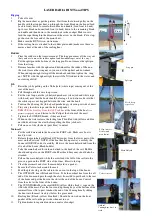
STEP
9
Assemble and Install Front and Back Doors
9
.1
Build the door frame using 3/4" x 3 1/2" pressure-treated lumber.
You will need two boards cut to 5'-11 1/2" that will be the vertical girts, two boards cut to 2'-1/2" that will
be the horizontal girts and one board cut to 5'-9" that will be cross brace.
9
.2
Prepare the 5/8" plywood sheet with dimensions 2'-7 1/2" x 5'-11 1/2" for the door according to the
drawing.
9
.3
Use 3/4" x 2 1/2" pressure-treated lumber for the door trim and fasten with 2" wood screws.
You will need two boards cut to 2'-2 1/2" and two boards cut to 5'-11 1/2".
9
.4
Using 1/4" x 3/4" pressure-treated lumber, cut and install a starter course 2'-2 1/2" long using node E
on page 32 as a reference.
9
.5
For the exterior siding on the door, use 1/2" x 6" wood siding boards and the illustration below as a
reference.
Assemble siding shields with 2" galvanized nails.
9
.6
Install three 3" door hinges using 6x1" wood screws.
Finish the door installation by attaching 6" door pull and 3" surface bolt (see nodes
G, H
).
Front wall
( 1 : 35 )
G
( 1 : 8 )
H
( 1 : 8 )





































