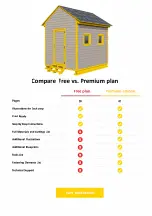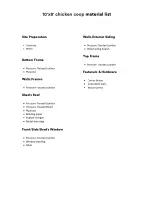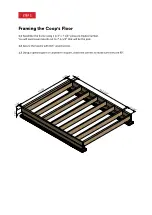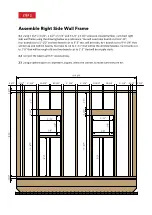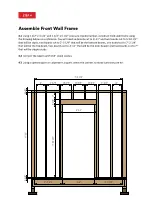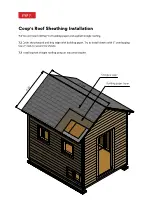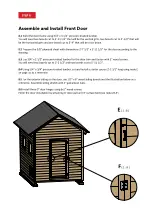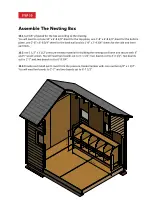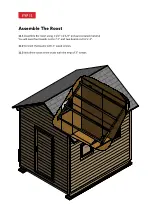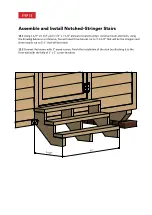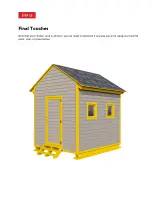
STEP
3
Assemble Left Side Wall Frame
3
.1
Using 1 1/2" x 3 1/2", 1 1/2" x 5 1/2" and 3 1/2" x 3 1/2" pressure-treated lumber, construct left side
wall frame using the drawing below as a reference. You will need nine boards cut to 6'-11",
four boards cut to 5'-1/2" and two boards cut to 3'-3" that will be studs, two boards cut to 9'-9 1/4" that
will be top and bottom beams, four boards cut to 1'-11" that will be the window headers, two boards cut
to 1'-8" that will be rough sills, two boards cut to 1'-5" that will be cripple studs and one board
cut to 1'-1/4" that will be chicken door girt.
3
.2
Connect the beams with 3" wood screws.
3
.3
Using a speed square or carpenter's square, check the corners to make sure they are 90°.
3 1/2"
2 1/2" 1'- 1/4"
10 3/4"
10 3/4"
1'- 1/4"
1'- 1/4"
10 3/4"
10 3/4"
1'- 1/4" 2 1/2"
3 1/2"
9'-9 1/4"
1
1/
2"
6'
-1
1"
1
1/
2"
5'
- 1
/2
"
5
1/
2"
1'
-5
"
1'-11"
1'-8"
1'
-8
"
3'
-3
"
5'
- 1
/2
"
5
1/
2"
1'
-5
"
1'-11"
1'-8"
1'
-8
"
3'
-3
"
1'
-2
1
/2
"
Содержание Chicken Coop Plan 8x10
Страница 1: ...8 x 10 Chicken Coop Plan Up to 30 chickens...


