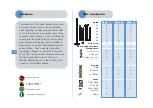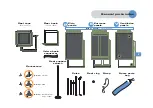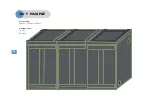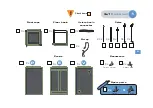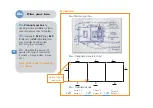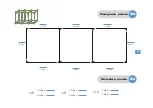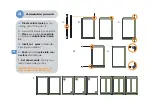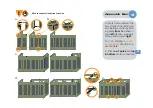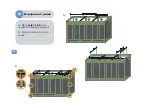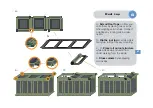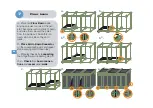
V
V
P
E
E
Example
2a
2a.
Plan out your box
by
deciding where ventilation, electri-
cal and water access is located.
2b.
Designate
Px2
(Panel),
Ex3
(Entrance) or
Vx3
(Ventilation) on
your modular box floor plan
according to your design.
2c.
Calculate the amount of
panels with type of connectors
(corners = 3-way, sides= 4-way,
etc.)
Now you’re ready to assemble
your panels.
2a.
Plan out your box
2b.
Designate panels in chart
2c.
Calculate panels
3 way =
1
4 way =
1
2 x
P
3 way =
1
4 way =
2
3 x
E
3 way =2
4 way =
1
3 x
V
Plan your box
22
V
E
P
Notice type of
connector




