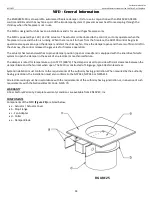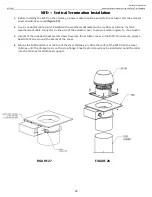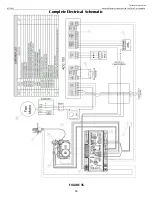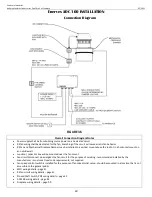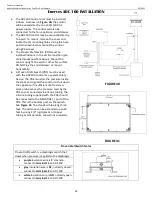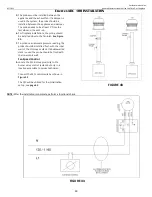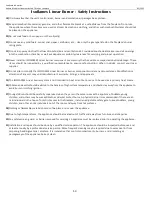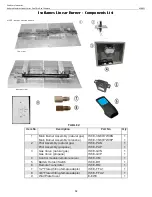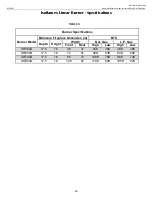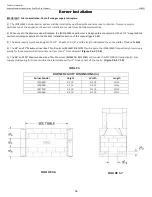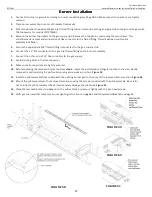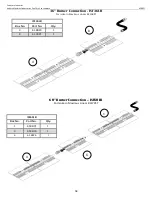
Earthcore Industries
02/2021
Isokern Maximus Linear Series See-Thru Gas Fireplace
47
Flush Wall Finish Detail
Maximus Linear see thru units shall be installed so that the rough
front faces of the Isokern firebox are flush to the outside edges
(room side) of the rough framing members that create the room
wall’s finish
(Figure 48
).
IMPORTANT!!!:
Do not build a combustible frame wall in
front of the Maximus Linear Fireboxes
(Figure 49)
.
CLEARANCE TO DRYWALL
:
The Maximus Linear See-Thru fireplace will require drywall to
be placed directly in contact with the front of the Maximus
Linear smoke dome on one side of the firebox. On the
opposite side of the firebox, framing will need to pass above
the damper beam assembly and span the width of the framed
opening to support drywall. Drywall can be hung on the
framing members and pass across the face(s) of the Maximus
Linear smoke dome and in contact with it.
Combustible wood sheathing materials such as plywood and
particle board may be used to cover the front of the Isokern
smoke dome and be in direct contact with it. This sheathing
shall terminate a minimum of eight inches (8”) away from
each side of the finished fireplace opening and a minimum of
eight inches (8”) inches above the top of the finished
fireplace opening.
IMPORTANT:
When setting the noncombustible facing
material onto the drywall that spans across the top of the
firebox opening there will be a gap between the back of the
noncombustible finish material and the rough front face of
the Isokern firebox.
Be sure to fill this gap with Earthcore Adhesive in conjunction
with placement of the code required noncombustible finish
facing material that is set across the top of the firebox
opening.
The code required noncombustible facing/finish material
shall be installed and shall extend a minimum of 8” to sides
and 8” to the top of the finished firebox opening. Any gaps
or voids that may be left behind the noncombustible finished
facing materials and the firebox must be filled with Earthcore
Adhesive.
WARNING!!!
: Avoid false chimneys. Failure to seal any gaps between the front face(s) of the firebox and the back of the
noncombustible finished facing material will create what is known as a “false chimney” or “secondary chimney”. A “false
chimney”, in this case is the narrow gap between the back of the noncombustible facing material at the top of the firebox
opening and the rough front of the Maximus Linear damper assembly/ smoke dome. If left unfilled this gap creates a “false,
chimney” which can cause a fire hazard by drawing considerable heat out of the firebox and into the space behind the
noncombustible finish facing and then up into the wall cavity behind the drywall or other sheathing material that houses the
Isokern fireplace.
FIGURE 48
FIGURE 49

