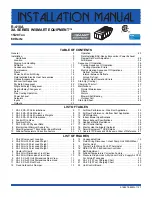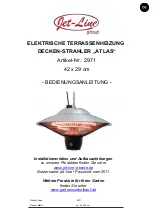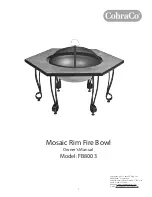
5
THE CORRECT POSITION IN THE INSTALLATION ROOM
NOTES:
⇒
The position of water inlet, water outlet & gas pipe shall be according to the marks on water heater body.
⇒
Check carefully after installation; make sure there is no gas or water leakage.
⇒
Rubber hose should not be longer than 2 m.
⇒
No wire, pipe or hose should go through behind or above water heater body.
3.3 How to install
INSTALLATION OF THE HANGER --- SHOULD BE INSTALLED HORIZONTALLY
The walls sensitive to heat, for example wood, shall be protected by suitable insulation. We advise you to
equip the appliance on the fire-proof wall, in case of non fire-proof wall, please underlay a fire-proof board,
100 mm bigger than the water heater from every side and 10 mm away from the wall. It should not be fixed
directly on the wall which is sensitive to heat, for example wood, shall be protected by suitable insulation,
such that the clearance between the wall on which the appliance is installed and the hot parts on the outside
of the boiler are observed.
6
HANG UP THE WATER HEATER
Hang up the water heater onto the hanger vertically
INSTALLATION OF VENT-PIPE
Diameter of the vent pipe
Model
Inner diameter
Outer diameter
6L
Ø 90
Ø 90+2 mm
7L
Ø 90
Ø 90+2 mm
8L, 9L, 10L
Ø 110
Ø 110+2 mm
12L
Ø 110
Ø 110+2 mm
16L
Ø 135
Ø 135+2 mm
An adapter can be used to help users to join the present flue pipe to other flues of different diameter.
HOW TO SET UP VENTILATION PASSAGE
A Air-in hole should be at a well-ventilated position below ½ of the room height.
B The vent hole should be set outside and near the top of the room and far from the vent-pipe in a
ventilation condition.
C Air entry and Vent area
THERMAL
BURDEN (kW)
MIN. AREA OF THE AIR-IN HOLE
AND VENT HOLE (cm
2
)
≤
12 100
12~16 130
16~20 160
20~26 200
The water heater must have the vent-pipe installed. Vent-pipe installation should be as
follows:
The height of the vent-pipe should be so as to ensure the complete exhaust of the smoke to
the outside.
B The horizontal part of the vent-pipe should be less than 3 m, and the vent should be
inclined down a little so that the condensate water or rains does not flow backwards.
C Elbow of the vent-pipe should be 90° and should not consist of more than 3 pcs.
D The outer part of the vent-pipe should be at least 250 mm above the start of the roof.
E Top of the vent-pipe should be fitted with a wind cap to prevent the ingress wind, rain and
snow. The location of the wind cap should not be in the Æolian zone. The distance should
not be less than 600 mm against the building around and its hatch.
F The vent pipe should be installed in clear air, and not in the path of other air passages.
G Make sure there are no air leakage at the joints by fixing it tightly with bolts.




























