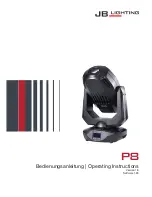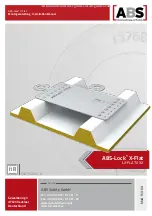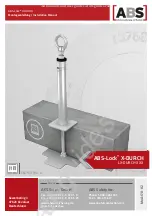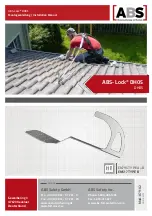
3
© durlum GmbH | www.durlum.com | Subject to changes of dimensions and design. Errors reserved. All rights reserved. | Issued: 08.11.2016
GENERAL INFORMATION
STANDARDS AND REGULATIONS
The relevant regulations applicable at the
installation site must be determined by
the assembly company in question. The
ceilings marketed by durlum conform to
EN 13964. This standard also governs fire
behaviour in accordance with EN 13501.
APPLICATION
The application of durlum metal ceilings is
restricted, unless agreed upon otherwise,
to interiors, so that, pursuant to EN 13964,
class of use 1, corrosion protection class
A, has been defined here as standard. The
use of durlum lighting is restricted to interi-
ors. The lighting complies with protection
class IP 20, protection class 1 according to
EN 60598-1.
Should it become necessary to adjust the
metal ceiling panels to the building by cut-
ting, we recommend protecting the cut-
ting edges from corrosion by means of a
paint, to maintain the corrosion protection
class A.
QUALITY STANDARD
For material properties, dimensions, toler-
ances, colour deviations, the TAIM Direc-
tives [Technical Association of Industrial
Metal Ceiling Manufacturers] applies.
MOUNTING SEQUENCE
1. Prepare ceiling- and lighting installa-
tion plan or adopt architect's plan.
2. Check ceiling lighting installation plan
versus structural conditions.
3. Prepare a bill of materials, including a
suitable work plan and retrieval/order
of the materials required.
4. Determine the required suspension
points in accordance with the classes
of use of EN 13964. The correspond-
ing suspension distances for the dif-
ferent systems can be taken from the
detailed descriptions of the individual
ceiling systems.
5. Establish which generally approved
anchor is suitable. Check the raw cei-
ling and the walls. Mark the anchor
mounting holes and drill them. Mount
the anchors as specified by the an-
chor manufacturer and carry out ext-
raction tests using the device recom-
mended by the anchor manufacturer,
if necessary.
6. Use the same procedure when mount-
ing the wall brackets, mounting dis-
tance about 400–625 mm, check the
introduction of force into the wall.
7. Shorten intended fastening elements,
such as the M6 threaded rod or the
nonius hanger to the intended length
or order the correct length and mount
it on the raw ceiling.
8. Usually, the panel layout should be
started from the centre of the room,
in order to be able to compensate
the tolerance of the room and cut the
panels in half, if necessary. The precise
arrangement must always be done on
the basis of the ceiling layout plan.
9. durlum metal ceilings are usually pro-
vided with a cross support [primary
profile].
10. Use the layout plan to determine in
which direction the cross reinforce-
ment profiles are laid, either in parallel
to the façade [usually] or vertically to
the façade. The cross reinforcement
profiles should be mounted via a wall
anchor or via a diagonal anchoring to
prevent an axial movement. The corre-
sponding primary profiles are mount-
ed at right angles to the secondary
profiles. To this end, the system-specific
connecting elements are used, see
system descriptions. The position of the
primary profiles is established in the re-
flected ceiling plan.
11. The metal ceiling panels are often pro-
vided with a joint tape [9x3mm], to
make for easier tolerance compensa-
tion. Should a joint tape be used, the
joints must also be re-aligned from
time to time, since the joint tape also
has tolerances. However, owing to the
high production precision, it is also
possible to connect the panels without
a joint tape by using butt joints or pro-
vide them with rubber spacer naps. Al-
ways ensure that the joints are aligned.
12. If the panels are placed on a perime-
ter trim, we recommend our F-bracket
as bracket or as stepped F-bracket.
The bracket secures the panel and
protects it against lifting. The ceiling
panel is cut with electric sheet shears
[i.e. Treco shears] and adapted to the
prevailing room dimensions. When cal-
culating the minimum support area
[10mm], the dimensions of possible
wall movement should be taken into
account.
13. Attachments or other loads are to be
mounted separately. For logical rea-
sons these parts are integrated during
the mounting process.
14. After completion and pre-acceptance
of the ceiling, the sequence of joints
should be re-aligned. Soiled ceiling
panels should be cleaned to give a
perfect result for assembly.
Содержание LOOP TYPE 3
Страница 1: ...LOOP TYPE 3 INSTALLATION MANUAL ...

























