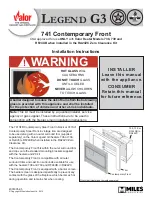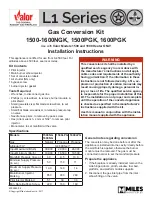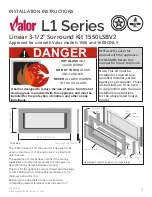
English
I N STA LLAT IO N M AN UAL
The concentric system with wall or roof terminal has to comply with the following conditions:
•
In appendix 2, table 4 or 5 you can find whether a concentric pipe should be connected and what the
minimum vertical length would have to be.
•
Determine the permissibility of the required discharge.
When using a
wall terminal
, the following applies:
•
The total vertical pipe length, when using a wall terminal, may have a maximum length that you can find in
Appendix 2, Table 4.
•
The minimum vertical pipe length, when using a wall terminal, can be found in appendix 2, table 4.
•
The total horizontal pipe length, when using a wall terminal, may have a maximum length that you can find in
Appendix 2, Table 4 (without wall terminal; see Appendix 3, fig. 4).
!Tip
In the horizontal section, 1 bend of 90° may be included. This bend counts for 2 metres. This means that the
maximum allowed length is reduced by 2 metres. A 45° bend counts for 1 metre.
When using a
roof terminal
, the following applies:
•
The construction of the chosen system, when using a roof terminal, must be permissible according to
Appendix 2, Table 5. (See the method of working described below)
The working method below indicates how the permissibility is determined of a concentric system when using a
roof terminal.
1) Count the number of 45° and 90° bends required
2) Count the total number of whole metres of horizontal pipe length;
3) Count the total number of metres of vertical and/or sloping pipe length (roof terminal excluded).
4) In the first 2 columns of Table 5, look for the number of bends required and the total horizontal pipe length.
5) In the top row of Table 5, look for the required total vertical and/or sloping pipe length.
6) If you end up in a box with a letter, the concentric system chosen by you is permissible.
7) Use Table 6 to determine how the appliance should be adjusted
5.8.3 Placing the concentric system
!Caution
•
Maintain a distance of at least 50 mm between the outside of the concentric system and the walls and /or
ceiling. If the system is built in (for instance) a cove, it should be made with non combustible material all
around it;
•
Use heat-resistant insulation material when passing through combustible material;
•
The rosette of the wall terminal is too small to seal the opening when passing through combustible material.
That is why you should first apply a sufficiently large heat-resistant intermediate sheet to the wall. Then, the
rosette is mounted on the intermediate sheet.
The roof terminal can end in a sloping and a flat roof.
The roof terminal can be supplied with a glue plate for a flat roof or with a universally adaptable tile for a sloping
roof.
!Caution
Some heat-resistant insulation materials contain volatile components that will spread an unpleasant smell during
a longer period; these are not suitable.
Place the concentric system as follows:
Ø
Build the system up from (the flue spigot of) the appliance.
Ø
Connect the concentric pipe pieces and, if necessary, the bend(s).
Ø
On each connection, apply a clip binding with silicon sealing ring.
Ø
Use a self-tapping screw to fix the clip binding to the pipe on locations that cannot be reached after installation.
Ø
Attach the concentric system with sufficient fastening brackets, so that the weight is not resting on the appliance.
Observe the following;
•
Place the first fastening bracket 0.5 metre from the appliance, at the most.
•
Place a fastening bracket maximum 0.1 metre from each bend, if the bends are more than 0.25 metre away
from each other. If two bends are closer to one another than 0.25 metre, 1 fastening bracket between these
bends will be sufficient.
•
At least every 1 metre, place a fastening bracket at slanted and horizontal sections.
•
At least every 2 metres, place a fastening bracket at vertical sections.
Ø
Fasten a roof terminal with anchor cables, if it protrudes more than 1,5 metres above the terminal.
Ø
Attach the wall terminal from the outside by means of four screws.
10
Содержание Global 55XT BF RCE
Страница 30: ...E n g l i s h INSTALLATION MANUAL 30 U T S 38c 2588 0 R L G H M 38c 2589 0 7 6 ...
Страница 31: ...E n g l i s h INSTALLATION MANUAL 31 38P 795 0 38P 796 0 38p 0022 38P 0608 38P 0028 1 12 8 9 10 11 ...
Страница 32: ...E n g l i s h INSTALLATION MANUAL 32 38P 0792 0 38P 0797 0 A B C D E 14 13 ...
Страница 33: ...E n g l i s h INSTALLATION MANUAL 33 A B C 38P 0793 0 D E 38P 0794 0 16 15 ...
Страница 35: ...E n g l i s h INSTALLATION MANUAL 35 38C 1940 44 ...
Страница 36: ...E n g l i s h DRU Verwarming B V The Netherlands Postbus 1021 NL 6920 BA Duiven Ratio 8 NL 6921 RW Duiven EN ...











































