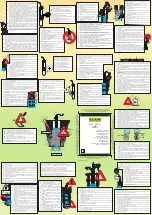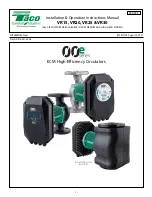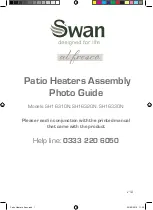
Air supply and flue gas discharge
Instruction Manual DR-FC
27
is
•
The maximum permitted number of 45° or 90° bends is four.
c
Note
If you make use of horizontal piping, then this must slope towards the water
heater with a minimum of 5 mm per metre running length!
Table 3.6
Chimney configurations for concentric wall and roof
termination.
Dimension
(1)
1.
See
’Figure 3.4 Wall flue terminal’
’Figure 3.5 Roof flue terminal’
.
DR-FC 25
DR-FC 30
DR-FC 45
DR-FC 60
A
0-15 m
0-15 m
0-15 m
0-15 m
B
0-15 m
0-15 m
0-15 m
0-15 m
a + B
max. 15 m
max. 15 m
max. 15 m
max. 15 m
Содержание DR-FC 25
Страница 2: ...2...
Страница 6: ...6 Instruction Manual DR FC gis A Appendices 95 A 1 Introduction 95 A 2 Electrical diagram DR FC 96...
Страница 16: ...Functioning of the water heater 16 Instruction Manual DR FC 2 gis...
Страница 42: ...Filling and draining 42 Instruction Manual DR FC 4 gis...
Страница 46: ...The control panel 46 Instruction Manual DR FC 5 gis...
Страница 50: ...Status of the water heater 50 Instruction Manual DR FC 6 gis...
Страница 56: ...Starting up and shutting down 56 Instruction Manual DR FC 7 gis...
Страница 68: ...Main menu 68 Instruction Manual DR FC 8 gis...
Страница 72: ...Service program 72 Instruction Manual DR FC 9 is...
Страница 88: ...Troubleshooting 88 Instruction Manual DR FC 10 gis...
Страница 90: ...Maintenance frequency 90 Instruction Manual DR FC 11 gs...
Страница 98: ...Appendices 98 Instruction Manual DR FC A is...
















































