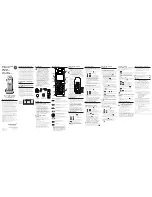
5
FIG. 5
RV Wall (Structure Not Shown)
Sleeves (Optional
-Installer Cut To Length)
Mounting
Bracket
Backing Plate
(Optional-Installer Supplied)
Carriage Bolts (Provided
-Installer Cut To Length)
FIG. 6
RV Wall
Thickness
(-) 1/16″
(Cut Line)
(+) 9/16″
(Cut Line)
Sleeve
(Optional)
Carriage
Bolt
2.
Allow for sufficient clearance be
-
tween awning fabric and entry door to accom-
modate awning pitch (slope).
Avoid location that interferes with entry door
swing when awning is completely extended. See
subsection, “A. Door Clearance” on page (4).
3.
Maintain a minimum of 1/2″ clearance at top and
sides of awning case.
Additional clearance is recommended to
allow easier access for servicing.
A. Determine Awning Location
1.
Structural backing:
IMPACT OR CRUSH HAZARD.
Make sure mounting surface on RV is flat, has
solid structural backing where fasteners pene-
trate surface, and will safely and securely sup-
port product. Otherwise, product may become
unstable and could [detach / bend / collapse].
Failure to obey this warning could result in death
or serious injury.
Solid structural backing must be as wide as
mounting bolt pattern (behind each shoulder as-
sembly), and span from floor to roof of RV.
a. Best practice:
Find a solid structure in RV wall for support
of mounting bracket (when possible). See
(FIG. 4).
FIG. 4
Mounting Bracket
RV Wall
(Solid Structure Shown)
b.
If sufficient structural support is
NOT
pres-
ent, proceed to step (c). Otherwise, skip to
step (2).
c. Alternative:
When sufficient structural support is
NOT
present, use backing plate (installer sup-
plied) and sleeves (installer supplied) inside
RV wall. This will help strengthen awning
support. See (FIG. 5).
Cut sleeves and carriage bolts (Grade
8.8 minimum) to fit RV wall as neces
-
sary. Repair threads (at cut) on car-
riage bolts. See (FIG. 6).
For RV wall thickness up to 1-7/16″,
use the M6 carriage bolts provided.
For RV wall thickness over 1-7/16″,
longer carriage bolts are required.
INSTALLATION




























