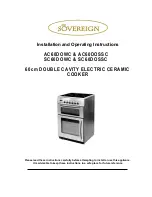
Cabinet Above
Cabinet Below
Minimum
Clearance
Requirements
Cross
Section
DDP-3
Diva de Provence
885 Don Mills Road, Suite 207
Toronto,Ontario
M3C 1V9
C a n a d a
Tel: (416) 256-2646
Fax: (416) 256-7121
Quick Installation Guide - DDP3
To install the unit, create a cut-out in your countertop following the dimensions
given on the drawing and the table below.
Cooktop and
Cut-out Sizes
Cut-out Size 565 mm 500 mm 100 mm*
[22 1/4"] [19 11/16"] [4"]*
Cooktop Box Size 558 mm 492 mm 50 mm
[22"] [19 3/8"] [2"]
Cooktop Rim Size 598 mm 532 mm 6 mm
[23 9/16""] [20 15/16"] [1/4"]
Width Depth Thickness
*This dimension includes clearance underneath the unit of 50 mm [2"]
DDP-3 electrical characteristics are:
Operating voltage ... 220 V~ 60 Hz
Total power ... 7600 W
Connect to ... 220 V, 60 Hz, 2 Pole+G,
40 A supply
(3 wire #8 AWG)
This cooktop must be installed in
accordance with pertaining local
building, trade, fire protection and
electrical codes. If local codes do
not exist, then installation must
be done in accordance with
federal codes.
The cooktop is to be connected -
hard-wired - to the electrical power
supply inside a client-supplied
junction box which should be
installed inside the cabinet below the
unit.
The unit must be properly
grounded.
This cooktop is to be installed under
a ventilation hood or a downdraft
ventilation system.
DDP 02/06
50 [2”]
750 [30”]
Clearance
You should keep:
-
Above the unit to any combustible surface -
e.g. cabinet
above the unit: minimum clearance of
750 mm (30”)
;
-
Below the unit
- between the bottom of the unit and any
horizontal partition inside your cabinet: minimum clearance
of
50 mm (2”)
.
NEW
FOR
2006




















