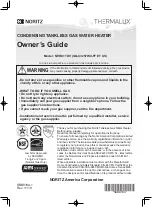
Tel: 0845 1238367 Fax: 01942 665104 e-mail: [email protected] web: www.discreteheat.co.uk
I N S TA L L AT I O N
1. POSITION FEED PIPES (continued)
2. CUTTING SKIRTING TO LENGTH (when not supplied pre-cut)
Page 2
TM
120mm
TRV
F
R
40mm
40mm
20mm
40mm
20mm
40mm
50mm
100mm
100mm
20mm
Archway,
patio, door
obstruction,
etc.
20mm
20mm
20mm
= (L
1
-160mm)
L
1
L
2
L
3
L
4
L
5
L
6
L
7
L
8
L
9
= (L
8
-120mm)
= (L
9
-150mm)
(Threshold Kit)
CLOCKWISE
SYSTEM
SHOWN
= (L
7
-60mm)
= (L
2
-60mm)
= (L
6
-60mm)
= (L
3
-20mm)
= (L
5
-20mm)
= (L
4
-5mm)
24 TPI minimum
PIPE CONNECTORS NEED TO BE SET INTO THE WALL
FOR ALL TEMPLATES VISIT www.discreteheat.co.uk/technical.html
See pages 9-12 for pipe templates
130mm
65mm
120mm
90mm
60mm
95mm
100mm
45mm
65mm
130mm
DOUBLE TRV INSTALLATION TEMPLATE (Sheet 1 of 2)
Through floor pipework
(Left and right feed)
DO NOT SCALE DRG WHEN PRINTING
75mm
0
20
40
mm
CLOCKWISE SHOWN
150mm
BI-DIRECTIONAL TRV
Relieve plasterwork
150mm x 100mm to a depth of 5mm
12
6
9
3
SINGLE TRV
Relieve plasterwork
100mm x 100mm to a depth of 5mm
(See template p.9)
Feed
15mm
(16mm to order)
Return
15mm
(16mm to order)
120mm
Feed and Return pipes tight to wall
Relieve plaster for fittings.
65mm
35mm
120mm
See page 6






























