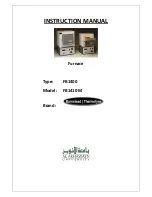
Depending of your cabinet size, this pipe length is either
1.5” or 6.75”. Connect this piece of PVC to the rubber
coupling over the induce draft blower. If this piece is not
installed properly, flue gases will circulate in the cabinet
and cause burner to shut off. (See Figure 12)
The exhaust pipe connection is a 2” female fitting. When
2” pipe is used, connect it directly to this fitting. When
3” pipe is used, connect a 2” to 3” coupling to this fitting
with a short piece of 2” PVC pipe. The inlet combustion
air connection is at the front right side of the top plate.
All exhaust piping must be installed in compliance with
Part 7, “Venting of Equipment,” of the latest edition of the
National Fuel Gas Code NPFA 54, 90A and 90B ANSI
Z223.1-, local codes or ordinances and these instruc-
tions:
• Provide the space with sufficient air for proper com-
bustion, ventilation, and dilution of flue gases using
permanent horizontal or vertical pipe(s) or open-
ing(s) directly communicating with the outdoors or
spaces that freely communicate with the outdoors.
• Insulate all vent runs through unconditioned spaces
where below freezing temperatures are expected
with 1" thick medium density, foil faced fiberglass
or equivalent Rubatex/Armaflex insulation.
(In
Canada per the vent manufacturer’s instructions)
• For runs where condensate could collect and
freeze, wrap the vent pipe with self-regulating, 3 or
5 Watt heat tape. The heat tape must be U.L./CSA.
listed and installed per the manufacturer’s instruc-
tions.
• All piping between the furnace and the roof or out-
side wall penetration is either 2" or 3".
The combustion air and exhaust terminations must be at
least 12” above grade. Use alternate horizontal termina-
tions when termination locations are limited and higher
snow levels are anticipated.
Ensure the location of the combustion air inlet with re-
spect to the exhaust vent terminal complies with Figure
13 and local codes.
Refer to the step bellow for proper installation:
1. Position the supplied 2” diameter pipe on the vent
collector and tighten the collar.
2. Apply venting flange gaskets on the venting flange.
3. For the exhaust vent, place the venting flange over
the 2” diameter pipe provided. Take good care to
glue the piece of PVC to the flange to avoid any
condensate leakage.
4. Align the screw holes in the flange with the dimples
in the casing.
5. Attach flange to the furnace with sheet metal
screws.
6. Repeat for the air for combustion pipe.
7. Install the remaining vent and combustion air pipes.
It is recommended that all pipes be cut, prepared,
and preassembled before permanently cementing
any joint.
8. Working from furnace to outside, cut pipe to re-
quired length(s).
9. Deburr inside and outside of pipe.
10. Chamfer outside edge of pipe for better distribution
of primer and cement.
11. Clean and dry all surfaces to be joined.
12. Check dry fit of pipe and mark insertion depth on
pipe.
13. Insert the combustion air pipe and vent into the
adapters.
14. Seal around the pipes with silicone or foil tape.
15. After pipes have been cut and preassembled, ap-
ply generous layer of cement primer to pipe fitting
socket and end of pipe to insertion mark. Quickly
apply approved cement to end of pipe and fitting
socket (over primer). Apply cement in a light, uni-
form coat on inside of socket to prevent build-up of
excess cement. Apply second coat.
16. While cement is still wet, twist pipe into socket with
1/4” turn. Be sure pipe is fully inserted into fitting
socket.
17. Wipe excess cement from joint. A continuous bead
of cement will be visible around perimeter of a prop-
erly made joint.
18. Handle pipe joints carefully until cement sets.
19. Horizontal portions of the venting system shall be
supported to prevent sagging. Support combus-
tion air piping and vent piping a minimum of every
5 ft. (1.5 M) using perforated metal hanging strap
or commercially available hangars designed to sup-
port plastic pipe.
20. Prevent condensate from accumulating in the pipes
by sloping the combustion air piping and vent pip-
ing downward towards furnace a minimum of 1/4”
per linear ft. with no sags between hangers.
21. Complete the vent and combustion air pipe instal-
lation by installing the required termination elbows.
See Figure 13.
22. Use appropriate methods to seal openings where
combustion air pipe and vent pipe pass through roof
or sidewall.
29
Содержание Chinook C105-M-V
Страница 24: ...Figure 10 Typical gas pipe arrangement 23...
Страница 27: ...Figure 11 Wiring Diagram 26...
Страница 39: ...Figure 14 Wiring Diagram Modulating t stat 38...
Страница 53: ...Table 17 CFM 52...
Страница 54: ...Figure 15 Dimensional Drawing 53...
Страница 55: ...14 PART LIST 54...
Страница 56: ...Figure 16 Exploded view 1 55...
Страница 57: ...Figure 17 Exploded view 2 56...
Страница 59: ...Table 19 Parts list continued 58...
Страница 60: ...Table 20 Parts list MS 59...
Страница 61: ...Table 21 Parts list MS continued 60...
















































