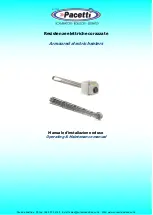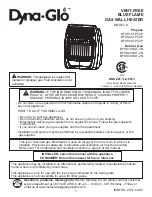
5
Floor models 13, 15, 16, 17, 19, 25, 37, 41 and 88
1.
Models 15 & 41 - see Diagram 12 on page 9.
Model 17 - see Diagram 13 on page 10.
Models 19 & 88 - see Diagram 14 on page 11.
2.
Note the position of the Ø5 fixing holes in the
heater backplate; mark-out, drill and plug.
3.
Position and fix the heater ; ensure that the
foam strip around inlet and outlet apertures
on models 15, 16, 17, 19, 41 and 88 provides
an adequate seal.
4.
If specified, fit loose grilles and fixing frames
into wall apertures, models 15, 16, 17 and 41,
as detailed on page 14. (If applicable, fit
external weatherproof louvres for models 19
and 88).
5.
Pipe up as detail in
Pipework Connections
on
page 6.
6.
Wire up as detailed in
Electrical Connections
and Controls
on page 7.
7.
If supplied, fit the adjustable (type 2) low
temperature cut-out thermostat to the
LTHW flow pipe.
8.
After filling the system, check for leaks (see
Commissioning
on page 7).
9.
Replace all components previously removed.
10.
Where appropriate, cut the back out of the
carton and tape into position over the heater.
11.
When ordered with the heater, a plinth will be
fitted at our works ; pipework can enter the
plinth through knockouts provided
(see Diagram 18 on page 14).
Fixed duct models 20, 21, 22 and 60
1.
Model 21 - see Diagram 15 on page 12.
Model 22 - see Diagram 14 on page 11.
2
.
In addition to the main access panel, unlock
the duct access panel, lift and remove.
3.
Note the positions of the Ø5 fixing holes in the
heater backplate; mark-out, drill and plug.
4.
Position and fix the heater ; ensure that
the foam strip around apertures on models 21
and 22 provides an adequate seal.
5.
If specified, fit loose grilles and fixing frames
into wall apertures, model 21, as detailed on
page 14. (If applicable, fit external
weatherproof louvres for model 22).
6.
Connect pipework to the coil as described in
Pipework Connections
on page 6.
7.
Wire up as detailed in
Electrical Connections
and Controls
on page 7.
8.
If supplied, fit the adjustable (type 2) low
temperature cut-out thermostat to the LTHW
flow pipe.
9.
After filling the system, check for leaks (see
Commissioning
on page 7).
10.
Replace all components previously removed.
11.
Where appropriate, cut the back out of the
carton and tape into position over the heater.
12.
When ordered with the heater, a plinth will be
fitted at our works ; pipework can enter the
plinth through knockouts provided
(see Diagram 18 on page 14).
Adjustable duct models 23 and 92
1.
Models 23 & 92 - see Diagram 16 on page 13.
2.
In addition to the main access panel, the
adjustable top duct and duct access panel can
be removed.
3.
Remove the main access panel and note the
positions of the Ø5 fixing holes in the heater
backplate; mark-out, drill and plug.
4.
Position and fix the heater into position ;
ensure that the foam strip around apertures
provides an adequate seal, before securing
the heater in position with suitable fixings,
through the holes in the backplate.
5.
Raise the adjustable duct to suit the position
of the wall aperture, previously prepared.
6.
Fix the adjustable duct into position, through
the holes in the duct side flanges, ensuring
there is a good seal between the heater and
wall.
7.
If specified, fit loose grilles and fixing frames
into wall apertures, as detailed on page 11.
8.
Connect pipework to the coil as described in
Pipework Connections
on page 6.
9.
Wire up as detailed in
Electrical Connections
and Controls
on page 7.
10.
If supplied, fit the adjustable (type 2) low
temperature cut-out thermostat to the LTHW
flow pipe.
11.
After filling the system, check for leaks (see
Commissioning
on page 7).
12.
Replace all components previously removed.
13.
Where appropriate, cut the back out of the
carton and tape into position over the heater.
14.
When ordered with the heater, a plinth will be
fitted at our works ; pipework can enter the
plinth through knockouts provided.
(see Diagram 18 on page 12).
Содержание AM Series
Страница 2: ...2 Diagram 2 Range of standard models and accessories...
Страница 9: ...9 Diagram 12 Typical installation detail for Models 15 and 41...
Страница 10: ...10 Diagram 13 Typical installation detail for model 17...
Страница 11: ...11 Diagram 14 Typical installation detail for models 19 22 53 and 88...
Страница 12: ...12 Diagram 15 Typical installation detail for model 21...
Страница 13: ...13 Diagram 16 Typical installation detail for models 23 and 92...
Страница 14: ...14 Diagram 17 Fixing detail for loose grille and fixing frame Diagram 18 Fixing detail for plinth...
Страница 15: ...15 Diagram 19 Fixing detail for suspension brackets wall and ceiling mounted units...


































