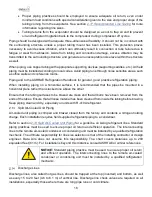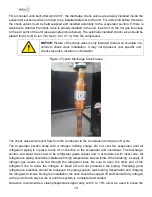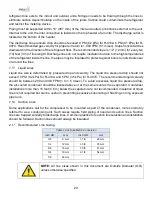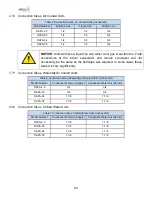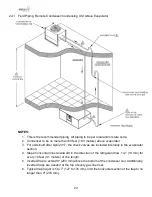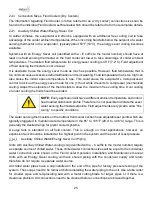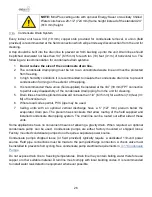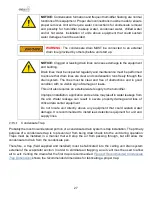
12
Recommended Tools for Installation
•
Wrenches
– Common sizes
•
Flat tip and Phillip screwdrivers
– Common sizes
•
Wiring tools
•
Brazing tools
•
Multimeter
•
Pressure gauges
– Sized for design pressure
•
Electric hand tools
•
Equipment handing
•
Safety items
•
Level
Pre-Installation
The unit you have received is very special. It is specifically designed for indoor Computer Room cooling
applications. This unit is designed and intended to be installed indoors unless otherwise noted on the
equipment serial name plate. Compare the data on the nameplate of the air-conditioning unit and other
modules with the packing list and the order documents.
During the design of the data center, consider should be given for ease of entry for the equipment,
ceiling loading factors and accessibility to piping and wiring.
Before installing this unit, determine whether any building alterations are required to move the unit into
the space intended, run piping, wiring and ductwork. Carefully follow all unit dimensional drawings and
refer to the submittal package and engineering dimensional drawings of individual units for proper
clearances.
If possible, transport the Data Aire unit with a forklift or pallet jacks. If using a forklift or pallet jack, make
sure that the forks (if adjustable) are spread to the widest allowable distance that will fit under the skid.
Ensure the fork length is suitable for the unit length. Keep tines of the forklift level and at a height
suitable to fit below the skid and/or unit to prevent exterior and/or underside damage. When moving
the packaged Data Aire unit with a forklift, lift the unit no higher than 6" (152 mm) off the ground. The
unit should not be pulled by the forklift. Personnel who are not directly involved in moving the unit must
be kept 20' (5 m) or farther from the lift point of the unit.
Measure the unit and doorway heights and refer to the installation plans to verify clearances prior to
moving the unit.
Installation must be planned so that:
•
Damage to building sections, including room wall insulation, is minimal.
•
Components are located correctly for function and adequate air flow configuration.
•
Pipe runs and electrical runs are as short as feasibly possible.
•
Confirm configuration and options for the unit to be installed are to design specifications.
•
The unit may be too tall to fit through a doorway while on the skid. Measure the unit and
doorway heights and follow the installation plans to verify clearances prior to moving the unit.
•
Allow enough space around the unit for removing the access panels and various parts of the
Содержание DA PA-04
Страница 1: ......
Страница 81: ...DAP IOM_10 2022 ...


















