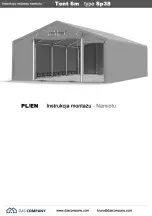
20
STEP 1
The tent should be put on a flat surface.
Tent installation instructions
Tent 6m
type
sp38
Extention tube of 1m (nr.3) should be
placed in the third section.
F o r t e n t s w it h e v e n le n g t h o f t h e s id e e.g.: 8m, 10m, 12m, 20m, 30m…
Unfold the itmes as below. Connect all pipes Φ38 with connectors by screw M6x50.
63
63
63
63
63
63
63
63
63
63
63
63
63
63
63
63
63
63
63
63
63
63
63
63
63
63
63
63
63
63
63
63
63
63
63
63
63
63
63
63
63
F o r t e n t s w it h u n e v e n le n g t h o f t h e s id e e g . : 9m , 11m , 13m , 21m , 31m ...
Unfold the itmes as below. Connect all pipes Φ38 with connectors by screw M6x50.
A1
A1
A1
A1
A2
A2
A2
A2
A2
A2
A2
A2
A2
A2
A2
A2
A1
A1
A1
A1
A3
A3
A3
A3
A4
A4
A4
A4
A4
A4
4
4
4
4
4
4
4
4
2
2
2
2
2
2
2
2
2
2
2
2
2
2
2
2
2
2
2
2
2
2
3
2
2
2
3
2
2
2
3
2
2
2
3
2
2
2
3
5
5
5
5
5
5
5
5
5
5
5
5
5
5
5
5
2
Front
Back
Front
Back



























