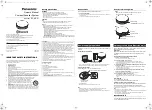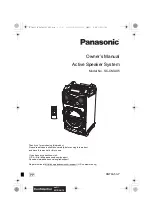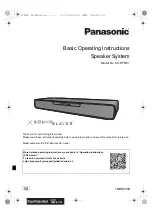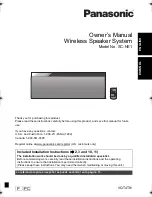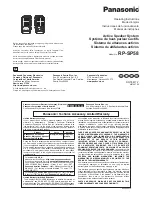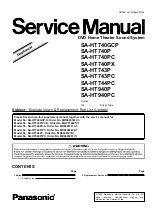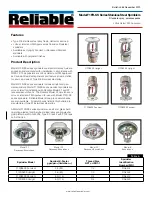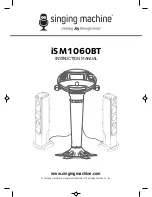
Installation & Operation Manual
RX Kits. For roof and gutter deicing applications
© Danfoss | FEC | 2020.02
AQ00008644904301-010201 / 088L3371 | 5
Caution!
It is important that this equipment is installed only by qualified persons familiar with the proper sizing,
installation, and operation of electric roof and gutter heating systems. Working on a ladder and roof can
be dangerous; care must be observed. The cables are designed for outdoor applications only.
1. Read these instructions carefully before installing RX Cable.
2. Do not install RX Cable inside the roof or walls of the building, even if gutter passes through an
enclosed part of the structure.
3. Never cut the black heating cable.
4. Plug the RX Cable directly to the power receptacle; to prevent increased fire or electrical hazard do not
use an extension cord
5. Ensure the breaker panel is sized appropriately to power the Danfoss RX heating system.
6. Do not install RX Cable such that two black heating cables touch, overlap or cross each other.
7. Never energize coiled cable.
8. Before installation, remove all flammable material/debris from the area to be heated, such as leaves,
pine needles, paper, or trash. File or bend away any sharp edges along the gutter or downspout.
9. Designed for use only with metal or asphalt roofing; do not use with wooden shingles, gutters or
downspouts. Consult your local Danfoss Representative for advice about other roof types.
10. System should be controlled by on/off switch with pilot light, and have ground fault protection
(sourced by others) and power connection located in a protected area and grounded.
11. Use with only metal or plastic gutters and downspouts.
Any modification to the Danfoss RX heating cables can result in bodily harm, property damage and
fire. Cable modification will render the warranty null and void, and the manufacturer carries no further
responsibility for the product.
General Information and Planning
The RX de-icing cable is designed to prevent ice dams from forming on roofs and in gutters and
downspouts. When used and installed according to this manual, the RX system provides a path for
melted snow and ice to drain from the roof.
The Danfoss RX system is not designed to remove ice dams that have already formed, nor should
it be used for clearing the entire roof of snow.
Danfoss RX cables are not designed for anything but roof and gutter ice protection. Danfoss has
other products ideal for ground snow melting and pipe tracing. Consult your local distributor,
www.LX.Danfoss.com or call toll-free 1-888-DANFOSS (326-3677) for further information.
The Purpose of Danfoss RX Heating Cables
Do not install the RX heating system during the winter months or when snow or ice is present. As the
cables are clipped onto shingles using special clips, care must be taken not to damage the roof shingles.
If ice dams, snow or ice are present, consult a professional roofing company for skilled advice.
Ideal installation temperature range (to prevent damage to shingles from tearing at hot temperatures or
cracking at cold temperatures when attaching the clips):
32 °F to 80 °F (0 °C to 27 °C).
A Timely Installation
Typically heating cables are installed where ice dams tend to form, such as where snow and/or ice are
present below an area with melted snow. These areas are dependant on exposure to sunlight, wind
directions, and the shape of the roof. Ice dams may also form in a roof valley, around a dormer, skylight
or above the gutter. It may be necessary to only heat the gutter and downspout if no ice dams have
formed on the roof.
Where should I heat my roof?





















