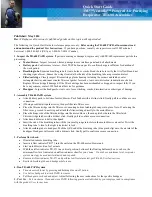
10T8Y1B
VRV-W IV System Air Conditioner
4P399208-1 – 2015.01
Installation and operation manual
5
3.5.
Combination and options
The indoor units can be installed in the following range.
Always use appropriate indoor units compatible with R410A.
To learn which models of indoor units are compatible with
R410A, refer to the product catalogues.
Indoor unit capacity range
The total capacity of indoor units needs to be within the specified
range. Connection ratio (CR): 50%
≤
CR
≤
130%
Standard combinations for multi outdoor unit modules are as
indicated in table below.
3.5.1
Options
To install the above outdoor units, the following optional parts are also
required.
Refrigerant branching kit
Always use an appropriate kit dedicated for your system.
Heat pump system (2-pipe system)
Heat recovery system (3-pipe system)
Multi outdoor unit connection piping kit
Always use an appropriate kit dedicated for your system.
In case the insulation material of the multi outdoor unit piping kit has
to comply with higher fire resistance specifications. Following kits can
be used:
3.5.2
Other options
KRC19-26A: Cool/heat selector (switch)
KJB111A: Cool/heat selector (fixing box)
DTA104A62: External control adapter for the outdoor unit
To instruct specific operation with an external input coming from
a central control, the external control adapter can be used.
Instructions (group or individual) can be instructed for power
consumption limitation.
3.6.
Scope of the manual
This manual describes the procedures for handling, installing and
connecting the VRV IV water-cooled units. This manual has been
prepared to ensure adequate maintenance of the unit, and it will
provide help in case problems occur.
4.
Accessories
Make sure that the following accessories are included. Check by
removing the front panel.
Accessories located at the bottom of the indoor unit
1
Accessory pipe (thin marking) (2)
2
Accessory pipe (thick marking) (2)
3
Accessory pipe (2)
4
Clamps (1)
5
Clamps (1)
6
Installation and operation manual (1)
7
Refrigerant charge label f-gas (1)
8
Water filter
(3)
See the figure in
"5.1. Opening the unit" on page 6
for the location of
the accessories.
The accessories are located behind the front plate, as shown in the
following figure.
Outdoor unit
50%
minimum CR
100%
nominal CR
130%
maximum CR
RWEYQ8
100
200
260
RWEYQ10
125
250
325
RWEYQ16
200
400
520
RWEYQ18
225
450
585
RWEYQ20
250
500
650
RWEYQ24
300
600
780
RWEYQ26
325
650
845
RWEYQ28
350
700
910
RWEYQ30
375
750
975
8 Hp
10 Hp
RWEYQ16
2
0
RWEYQ18
1
1
RWEYQ20
0
2
RWEYQ24
3
0
RWEYQ26
2
1
RWEYQ28
1
2
RWEYQ30
0
3
Refnet header
Refnet joint
KHRQ22M29H
KHRQ22M20TA
KHRQ22M29H
KHRQ22M29T9
KHRQ22M64H
KHRQ22M64T
KHRQ22M75H
KHRQ22M75T
Refnet header
Refnet joint
—
KHRQ23M20T
KHRQ23M29H
KHRQ23M29T9
KHRQ23M64H
KHRQ23M64T
KHRQ23M75H
KHRQ23M75T
Multi outdoor unit connection kit
Number of outdoor
units
2
3
Heat pump system
BHFQ22P1007
BHFQ22P1517
Heat recovery system
BHFQ23P907
BHFQ23P1357
EKBHFQ1
EKBHFQ2
BHFQ22P1007
1
0
BHFQ23P907
2
1
BHFQ22P1517
2
2
BHFQ23P1357
4
0
NOTICE
Refer to the manuals of these kits for more information.
INFORMATION
The installation of the indoor unit(s) is described in the
indoor unit installation manual provided with the indoor
units.
NOTICE
Accessory pipes 1 and 3 are not used for the heat pump
system.
1
2
3
4
5
8
6
7










































