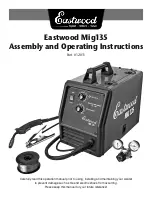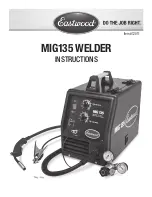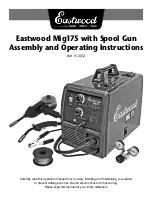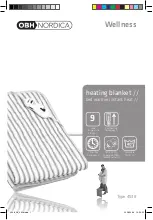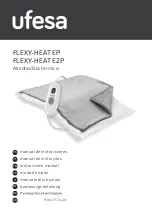
16
|
Special requirements for R32 units
Installer and user reference guide
66
REMA5+REYA8~20A7Y1B
VRV 5 heat recovery
4P687640-1 – 2022.07
Room area [m²]
Maximum total indoor unit capacity class
1 indoor unit per
branch pipe port
(a)
2~5 indoor units per branch pipe port
40 m after 1
st
branch
(b)
90 m after 1
st
branch
(c)
11
40
—
—
12
40
—
—
13
71
—
—
14
80
—
—
15
80
—
—
20
80
32
—
25
140
40
25
30
200
63
50
35
200
71
71
40
250
100
100
≥45
250
140
140
(a)
One indoor unit connected to a single branch pipe port.
(b)
Two to five indoor units connected to a single branch pipe port, 40 m after first refrigerant
branch.
(c)
Two to five indoor units connected to a single branch pipe port, 90 m after first refrigerant
branch (size-up of liquid pipe, see
"18.1 Preparing refrigerant piping"
Note:
The values in the table are under the assumption of worst case indoor unit
volume and 40 m piping between indoor and BS unit. In
it is possible to
add custom piping lengths and indoor units which can lead to lower minimum
room area requirements.
Note:
In case multiple indoor units are connected to the same branch pipe port,
the sum of the connected indoor unit capacity classes needs to be equal or less
than the value indicated in the table.
Note:
In case indoor units connected to the same branch pipe port are split over
different rooms, the area of the smallest room needs to be considered.
Note:
Round down the derived values.
Step 3
– In case there are any indoor units installed on the lowest underground
floor in the building, there is an extra requirement for the maximum allowable
charge: the served room that has the smallest area on the lowest underground
floor determines the maximum allowable charge of the entire system. Use the
graph or table below to determine the total refrigerant charge limit in the system.
Note:
Round down the derived values.
































