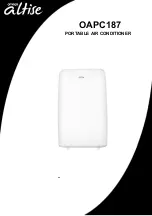
6
Drain piping work
Installation of drain piping
Install the drain piping as shown in the figure and take measures
against condensation. Improperly rigged piping could lead to leaks
and eventually wet furniture and belongings.
Install the drain pipes.
- Keep piping as short as possible and slope it downwards at a
gradient of at least 1/100 so that air may not remain trapped
inside the pipe.
- Keep pipe size equal to or greater than that of the connecting
pipe (vinyl pipe of 25 mm nominal diameter and 32 mm outer
diameter).
- Push the supplied drain hose as far as possible over the
drain socket.
- Tighten the metal clamp until the screw head is less than
4 mm from the metal clamp part as indicated in the
illustration.
- Wrap the supplied large sealing pad over the metal clamp
and drain hose to insulate and fix it with clamps.
- Insulate the complete drain piping inside the building (field
supply).
- If the drain hose cannot be sufficiently set on a slope, fit the
hose with drain raising piping (field supply).
How to perform drain piping
1
Connect the drain hose to the drain raising pipes, and insulate
them.
2
Connect the drain hose to the drain outlet on the indoor unit, and
tighten it with the clamp.
Precautions
- Install the drain raising pipes at a height of less than 625 mm.
- Install the drain raising pipes at a right angle to the indoor
unit and no more than 300 mm from the unit.
- To prevent air bubbles, install the drain hose level or slightly
tilted up (
≤
75 mm).
- The drain pump mounted in this unit is the high lift type. The
characteristic of this pump is that the higher the pump is the
lower the drainage sound becomes. Therefore a drain pump
height of 300mm is recommended.
Testing of drain piping
After piping work is finished, check if drainage flows smoothly.
Add approximately 1 l of water gradually through the air
discharge outlet. Check for water leaks.
Method of adding water. See
Indoor unit
T (kg)
Outdoor = RXYQ or
RYYQ
T (kg)
Outdoor= REYQ
FXTQ50
0,3
0,3
FXTQ63
0,2
0,2
1
Hanging bar
1
Drain socket (attached to the unit)
2
Drain hose (supplied with the unit)
1
Drain socket (attached to the unit)
2
Drain hose (supplied with the unit)
3
Metal clamp (supplied with the unit)
4
Large sealing pad (supplied with the unit)
5
Drain piping (field supply)
1-1.5 m
1
2
1
5
2
3
4
4 mm
3
4
2
A
A'
A-A'
1
1
1
Ceiling slab
2
Hanger bracket
3
Adjustable range
4
Drain raising pipe
5
Drain hose (supplied with the unit)
6
Clamp metal (supplied with the unit)
Installation
A (mm)
Rear suction installation
231
When canvas duct is installed
350-530
When air inlet panel is directly installed
231
NOTE
The incline of attached drain hose should be
75 mm or less so that the drain socket does
not have to withstand additional force.
To ensure a downward slope of 1:100, install
hanging bars every 1 to 1.5 m.
When unifying multiple drain pipes, install the
pipes as shown in
. Select converging
drain pipes whose gauge is suitable for the
operating capacity of the unit.
1
T-joint converging drain pipes
1
Water inlet
2
Portable pump
3
Water inlet cover
4
Bucket (adding water through water inlet)
5
Drain outlet for maintenance (with rubber drain plug)
6
Refrigerant pipes
Содержание FXTQ50A2VEB
Страница 1: ...INSTALLATION AND OPERATION MANUAL FXTQ50A2VEB FXTQ63A2VEB System air conditioners...
Страница 17: ......
Страница 18: ......
Страница 20: ...4P410034 1 2015 05 Copyright 2015 Daikin...






































