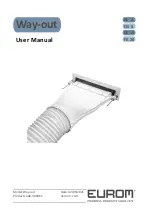
16
|
Unit installation
Installer and user reference guide
53
FXDA10~63A2VEB
VRV system air conditioner
4P599621-1A – 2020.10
▪
Checking for water leaks
General guidelines
▪
Pipe length.
Keep drain piping as short as possible.
▪
Pipe size.
Keep the pipe size equal to or greater than that of the connecting pipe
(vinyl pipe of 20 mm nominal diameter and 26 mm outer diameter).
▪
Slope.
Make sure the drain piping slopes down (at least 1/100) to prevent air
from being trapped in the piping. Use hanging bars as shown.
1~1.5 m
a
a
Hanging bar
O
Allowed
X
Not allowed
▪
Condensation.
Take measures against condensation. Insulate the complete drain
piping in the building.
▪
Rising piping
. If necessary to make the slope possible, you can install rising
piping.
-
Drain hose inclination: 0~75 mm to avoid stress on the piping and to avoid air
bubbles.
≤600
≤300
0~75
1000~1500
(mm)
b
a
b
a
d
d
c
a
Metal clamp (accessory)
b
Drain hose (accessory)
c
Rising drain piping (vinyl pipe nominal Ø20 mm and outer Ø26 mm)
d
Hanging bars (field supply)
▪
Combining drain pipes.
You can combine drain pipes. Make sure to use drain
pipes and T-joints with the correct gauge for the operating capacity of the units.
≥100
≤600
(mm)
a
a
T-joint
To connect the drain piping to the indoor unit
NOTICE
Incorrect connection of the drain hose might cause leaks, and damage the
installation space and surroundings.
















































