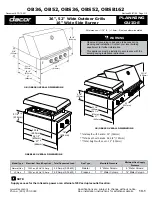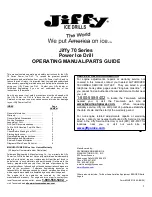
9
Planning the Installation
Location Planning - Cart Installations
example of grill cart location
Maintain all minimum clearances shown between the
•
appliance and all surfaces behind and to the side of the
appliance.
Allow 26 inches minimum in front to open and close the
•
cabinet drawers.
For proper grill and drawer operation, use the outdoor
•
grill and cart only on a level surface.
Side distances exclude optional shelves.
•
Above the cooking surface, both sides:
1 1/4” (32mm) Min. to non-combustibles
10” (254mm) Min. to combustibles
Above cooking surface, behind unit:
2 1/2” (64mm) Min. to non-combustibles
11 1/4" (286mm) Min. to combustibles
(with hood in closed position)
Above the cooking surface, both sides:
1 1/4” (32mm) Min. to non-combustibles
10” (254mm) Min. to combustibles
Above the cooking surface, behind unit:
2 1/2” (64mm) Min. to non-combustibles
11 1/4” (286mm) Min. to combustibles
(with hood in closed position)
Содержание Epicure OB36
Страница 23: ...18 Wiring Diagrams Wiring Diagram OB S 36...
Страница 24: ...19 Wiring Diagrams Wiring Diagram OB S 52...
Страница 25: ...20 Notes...
Страница 26: ...21...
Страница 27: ...Dacor Phone 800 793 0093 FAX 626 403 3130 www Dacor com...
Страница 29: ...2007 Dacor all rights reserved...















































