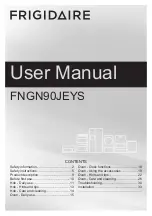
7
Installation Specifications
Cabinet Cutout Dimensions, cont.
All tolerances: +1/16 (+1.6 mm), -0, unless otherwise stated.
Countertop Flush-Cutout Dimensions—for
Down-Draft Vent (top view)
Width Dimensions
Model
A
B
DYTT305
30 1/8” (76.5 cm)
28 3/4” (73.0 cm)
DYTT365
36 1/8” (91.8 cm)
34 3/4” (88.3 cm)
DYTT Cooktop w/Downdraft Cutout Dimensions
Model
Configuration
(C) Cooktop
Cutout Width
(D) Downdraft
Cutout Width
(E) Total
Cutout Width
(F) Downdraft
Cutout Depth
(G) Min. Rear
Counter Overhang
DYTT305 cooktop w/
ERV3015/PRV30
28 3/4” (73.0 cm)
27 3/4” (70.5 cm)
22 1/2” (57.2 cm)
2 3/4” (7.0 cm)
3/8” (1.0 cm)
DYTT365 cooktop w/
ERV3615/PRV36
34 3/4” (88.3 cm)
33 3/4” (85.7 cm)
DYTT305 cooktop w/
RV30 downdraft
28 3/4” (73.0 cm)
27 3/4” (70.5 cm)
22 1/4” (56.5 cm)
2 1/2” (6.4 cm)
5/8” (1.6 cm)
DYTT365 cooktop w/
RV36 downdraft
34 3/4” (88.3 cm)
33 3/4” (85.7 cm)
Countertop Inset-Cutout Dimensions
IMPORTANT (Inset Cutout)
See the previous page for minimum clearances to com-
bustibles and overhead cabinets.
IMPORTANT (Flush Cutout—for Down-Draft Vent)
• See the previous page for minimum clearances to com-
bustibles and overhead cabinets.
• Install only the downdraft models specified in the
DYTT
Cooktop w/Downdraft Cutout Dimensions
table
(below).
• If installing the cooktop with a downdraft flush with
the countertop, see the
Countertop Inset-Cutout
Dimensions
section (this page).
• The countertop inset for the downdraft must be lower to
accommodate the downdraft’s top cap, which extends
the height of the downdraft. (See the downdraft’s instal-
lation instructions to determine the exact dimensions.)
• Additional sealing is required between the cooktop
chassis and the downdraft due to the difference in the
required inset depth.
Содержание Discovery DYTT365N
Страница 13: ...11 Wiring Diagrams...
Страница 14: ...12 Wiring Diagrams...
Страница 15: ...13 Notes...
Страница 16: ...Dacor 14425 Clark Avenue City of Industry CA 91745 Phone 800 793 0093 Fax 626 403 3130 www dacor com...


































