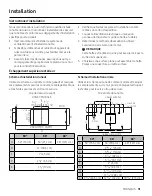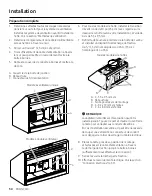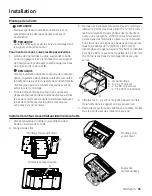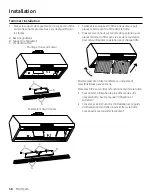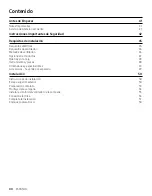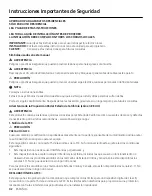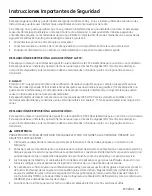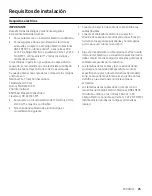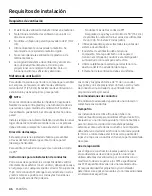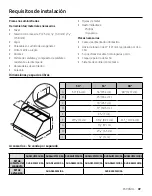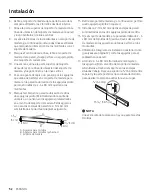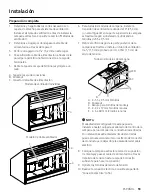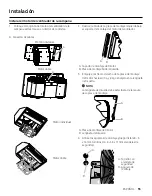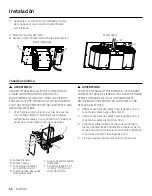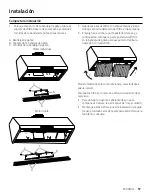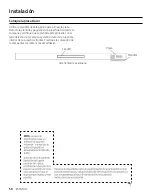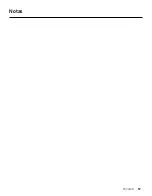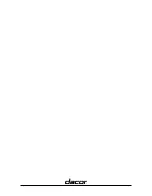
ESPAÑOL
45
Requisitos de instalación
Requisitos eléctricos
IMPORTANTE
Respete todos los códigos y ordenanzas vigentes.
Es responsabilidad del cliente:
•
Para contactar con un instalador eléctrico cualificado.
• Para asegurarse de que la instalación eléctrica es
adecuada y cumple con el Código Eléctrico Nacional,
ANSI/NFPA 70 - última edición*, o las normas CSA
C22.1-94, Código Eléctrico Canadiense, Parte 1 y C22.2
No.0-M91 - última edición** y todos los códigos y
ordenanzas locales.
Si los códigos lo permiten y se utiliza un cable de tierra
separado, se recomienda que un electricista cualificado
determine que la trayectoria de la tierra es adecuada.
Se puede obtener una copia de las normas de los códigos
anteriores en:
National Fire Protection Association
1 Batterymarch Park
Quincy, MA 02169-7471
CSA International
8501 East Pleasant Valley Road
Cleveland, OH 44131-5575
• Se requiere un circuito eléctrico de 120 voltios, 60 Hz.,
sólo CA, 15 amperios, con fusible.
• Si la casa tiene cableado de aluminio, siga el
procedimiento siguiente.
1. Conecte una sección de cable de cobre sólido a los
cables flexibles.
2. Conecte el cableado de aluminio a la sección
añadida de cable de cobre utilizando conectores y/o
herramientas especiales diseñadas y homologadas
por UL para unir cobre con aluminio.
• Siga el procedimiento recomendado por el fabricante
del conector eléctrico. La conexión de aluminio/cobre
debe cumplir con los códigos locales y las prácticas de
cableado aceptadas por la industria.
•
Los tamaños de los cables y las conexiones deben
ajustarse a la capacidad del aparato, tal como se
especifica en la placa de características del modelo/
serie. La placa de modelo/serie se encuentra detrás
del filtro en la pared posterior de la campana
extractora.
•
Los tamaños de los cables deben cumplir con los
requisitos del Código Eléctrico Nacional, ANSI/NFPA
70 (última edición), o las normas CSA C22. 1-94,
Código Eléctrico Canadiense, Parte 1 y C22.2 Nº 0-M91
(última edición y todos los códigos y ordenanzas
locales).
Содержание DHD U990C/DA Series
Страница 59: ...ESPA OL 59 Notas...

