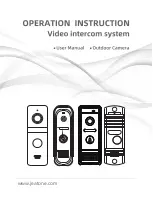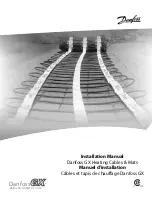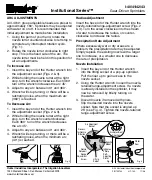
System Description
Each floor has a branch from the building’s drinking
water supply riser to feed both the sprinkler system
and drinking water supply system for that floor level.
The branch includes an isolation valve to allow the
simultaneous isolation of both the drinking water supply
system and sprinkler system to that floor level.
Downstream of this isolation valve, the sprinkler system
separates from the drinking wáter supply system at a
tee to serve the sprinklers and toilets. The sprinkler
system incorporates a backflow prevention device
downstream of the tee and then reticulates throughout
the floor level.
The FPAA101D sprinkler system is a fire
sprinkler system supplied from the building’s
drinking water supply system for buildings
the FPAA101D sprinkler system extends from
the building’s drinking water supply system
on each floor. This configuration eliminates
the need for a dedicated sprinkler system
(i.e.dedicated water supply, tapping, pump
set, control valve assembly, riser, etc.).
Содержание FirePex
Страница 1: ...FirePex...
Страница 6: ...SAMPLE SYSTEM DIAGRAM...
Страница 7: ...INSTALLED SYSTEM TOP VIEW INSTALLED SYSTEM BOTTOM...
Страница 8: ...Features...
Страница 10: ...Technical Data WATER PRESSURE LOSS TABLE FOR PIPES AND FITTINGS...
Страница 11: ...Fittings...
































