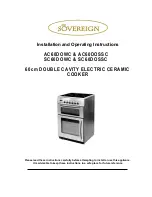
D
A
E
I
J
K
G
H
L
C
F
B
9
cook foods directly on the cooktop.
INSTALLATION REQUIREMENTS
CABINET DIMENSIONS
A.)
24" (61.0 cm) on 24" models; 30" (76.2 cm) on
30" models; 36" (91.4 cm) on 36" models
B.)
Combustible area above countertop (shown by
dashed box above)
C.)
30" (76.2 cm) minimum clearance between top
of cooktop platform and bottom of uncovered wood
or metal cabinet (24" [61 cm] minimum clearance if
bottom of wood or metal cabinet is covered by not
less than ¹
⁄
₄
" [0.6 cm] flame retardant millboard
covered with not less than No. 28 MSG sheet steel,
0.015" [0.04 cm] stainless steel, or 0.024" [0.06 cm]
aluminum or 0.020" [0.05 cm] copper)
D.)
13" (33 cm) recommended upper cabinet depth
E.)
2" (5.1 cm)
F.)
19 1/4" (49.0 cm) recommended cutout. Will fit
in cutout from 19 1/8"-19 5/16 (48.6- 49.0 cm)
G.)
18" (45.7 cm) minimum clearance from upper
cabinet to countertop within minimum horizontal
clearances to cooktop
H.)
Junction box or outlet: 7" (17.8 cm) minimum
from top of countertop
I.)
Junction box or outlet: 9" (23.0 cm) maximum
from right side of cabinet
J.)
22" (56.0 cm) recommended cutout on 24" (61.0
cm) models.
Will fit in cutout from 21 7/8"-22 1/8" (55.6-56.2 cm)
on 24" (61.0 cm) models.
27 15/16" (71.0 cm) recommended cutout on 30"
(76.2 cm) models. Will fit in cutout from 27 13/
16"-28" (70.6-71.2 cm) on 30" (76.2 cm) models.
33 7
⁄
8" (86.0 cm) recommended cutout on 36" (91.4
cm) models. Will fit in cutout from 33 11/16"-33 15/
16" (85.6-86.2 cm) on 36" (91.4 cm) models.
K.)
2" (5.1 cm) minimum distance to nearest left
and right side combustible surface above cooktop
L.)
2" (5.1 cm) minimum clearance between back
wall and countertop
IMPORTANT!:
If installing a range
hood or microwave
hood combination
above the cooktop,
follow the range
hood or microwave
hood combination
installation
instructions for
dimensional
clearances above
the cooktop surface
.






































