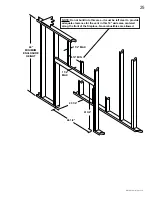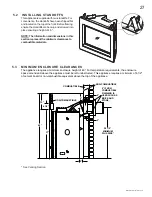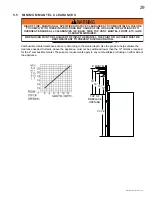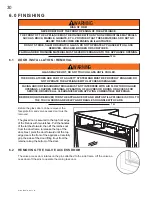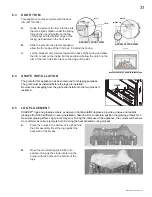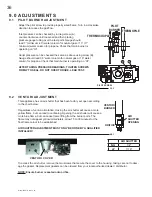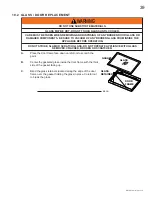
26
W415-0780 / D / 08.13.12
Minimum clearance to combustible construction from appliance and vent surfaces:
Combustible framing:
Sides, back, bottom and top of the appliance
0" to standoffs
Non-combustible
fi
nishing:
Top
6
1/2"
to
appliance
edge
Combustible framing:
Sides and bottom
0" to appliance edge
Enclosure top
13 1/2" to top of appliance
Recessed depth
25"
Top, sides and bottom of vent pipe
2"
Ceiling
54" from bottom of appliance
*HORIZONTAL VENT SECTIONS:
A minimum clearance of 2" all around the vent pipe on all horizontal runs to com-
bustibles is required. Use
fi
restop spacer W010-2116 (supplied).
VERTICAL VENT SECTIONS:
A minimum of 1" all around the vent pipe on all vertical runs to combustibles is required
except for clearances in appliance enclosures. Use
fi
restop spacer W500-0367 (not supplied).
It is best to frame your appliance after it is positioned and the vent system is installed. Use 2x4's and frame to local
building codes. It is not necessary to install a hearth extension with this appliance system.
When roughing in the appliance, raise the appliance to accommodate for the thickness of the
fi
nished
fl
oor materials,
i.e. tile, carpeting, hard wood, which if not planned for will interfere with the opening of the lower access door and the
installation of many decorative
fl
ashing accessories.
Combustible materials may be installed
fl
ush with the front of the appliance but must not cover or protrude past any
of the black face-areas of the appliance. Non-combustible material (brick, stone or ceramic tile) may protrude in these
areas.
5.1 MINIMUM CLEARANCE TO COMBUSTIBLES
45"
46
1
/
2
"
64"
46
1
/
2
"
25
1
/
4
"
OUTSIDE
CHASE
THIS AREA MUST
REMAIN EXPOSED TO
ALLOW FOR PROPER
DOOR REMOVAL.
12” TO COMBUSTIBLE MANTLE
The finishing
material can be
installed below
the top opening a
maximum of 1 1/2”.
Enough clearance to
the door latches must
be maintained to
allow for proper door
installation / removal.
1-11/2"
INSIDE
CHASE
46
1
/
2
"
6"
25
1
/
4
"
NON-COMBUSTIBLE FINISHING MATERIALS REQUIRED SUCH AS BRICK AND TILE CAN BE EX-
TENDED OVER THE BLACK FACE OF THE APPLIANCE.
!
WARNING
Содержание BCDV42CFN
Страница 47: ...47 W415 0780 D 08 13 12 14 0 SERVICE HISTORY 43 1...
Страница 48: ...48 W415 0780 D 08 13 12...














