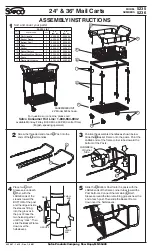
H
H
D
M3
E
H
H
M4
V
V
H
H
H
H
O1
x
4
O2
x
4
O3
x
4
O4
x
4
D1
R
R
R
R
R
R
R
D1
D1
R
R
R
R
R
R
R
D1
R
R
D1
Step 11: Attach the finishing band (Part D1) and finishing
band (Part R) as shown in the diagram.
ÉTAPE
diagramme.
STEP 10: Attach the Roof Supports(Part H)
to the roof frame using Connectors 1 (Part
M3) and Connectors 2 (Part M4)
ÉTAPE
10: Fixez les
en utilisant les
M3) et les connecteurs 2

































