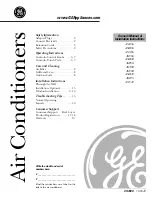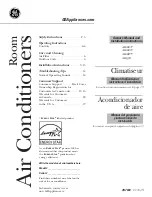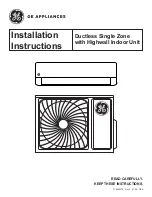
EN
i-ACCURATE i-AX - i-AW - i-AD - i-AT - i-AF
23
AIR DISTRIBUTION, UNDER UNITS (UNDER UNITS)
In the units with air outlet from the bottom, the following details
must be ensured to allow for sufficient air flow-rate:
a) connection opening between the unit and the raised
floor;
make a hole in the raised floor and position the air-con-
ditioner over the centre of the hole: the air outlet opening
must not be blocked, even partially, by parts of panels, beams,
pipes or other objects; insert an elastic gasket around the
perimeter of the base to prevent the transmission of noise and
vibrations;
b) free air flow along the cavity of the raised floor
; the
duct represented by the underfloor space must be sufficiently
high (at least 200-250 mm of free space, net of the panels and
the beams of the raised floor) and free of obstructions, espe-
cially near the air-conditioner;
c) grills and air distribution openings in the room;
the air
exits the underfloor space through openings or grills, the posi-
tion and surface area of which must be proportional to the
layout of the thermal load of the environment.
For units with air outlet from the bottom, the recommended air
outlet speed from the raised floor is between 1 and 2.5 m/s; con-
sequently, the cross-section of the grills should be sized based on
this value
The total outflow area (sum of the areas of the openings and net
space of the grills) required for each model must be calculated by
dividing the total air flow-rate (in m3/s) by the required outlet
speed (in m/s).
WARNING:
the air outlet must be completely free, as an
insufficient air outflow air will reduce the flow-rate, the per-
formance of the air-conditioner and may affect reliability.
INTAKE PLENUM, UNDER VERSIONS (UNDER UNITS)
For ducting the air intake, plenums are available to be fitted
between the top of the unit and the air return duct or the false-
ceiling.
L
H
P
INTAKE PLENUM, UNDER VERSIONS (OVER UNITS)
For ducting the air intake, plenums are available to be fitted
between the top of the unit and the air return duct or the false-
ceiling.
L
H
P
Models
12
18
20
29
50
70
90
130
150
L (mm)
1000
1550
2100
2650
P (mm)
500
790
890
H (mm)
350
500
500
Models
12
18
20
29
50
70
90
130
150
L (mm)
1000
1550
2100
2650
P (mm)
500
790
890
H (mm)
350
500
500
















































