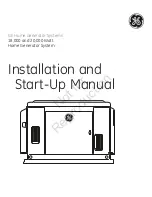
Installation Guide / SolarRoof Tilt Legs
5
Code-Compliant Planning and Installation Guide V 1.0 (New Zealand) - Complying with AS/NZS 1170.2-2021 -
- Planning -
Determine the Terrain Category
It requires to determine the right terrain category to ensure the installation meets the maximum interface spacing
specified in the engineering certificate.
Terrain Category 1 (TC1) – Very exposed open terrain with very few or no obstructions,
and all water surfaces (e.g. flat, treeless, poorly grassed plains; open ocean, rivers, canals,
bays and lakes).
Terrain Category 2 (TC2) – Open terrain, including grassland, with well-scattered obstructions
having heights generally from 1.5 m to 5 m, with no more than two obstructions per hectare
(e.g. farmland and cleared subdivisions with isolated trees and uncut grass).
Terrain Category 3 (TC3) – Terrain with numerous closely spaced obstructions having
heights generally from 3 m to 10 m. The minimum density of obstructions shall be at least the
equivalent of 10 house-size obstructions per hectare (e.g. suburban housing, light industrial
estates or dense forests).
Terrain Category 4 (TC4) – Terrain with numerous large, high (10 m to 30 m tall) and closely spaced constructions, such
as large city centres and well-developed industrial complexes.
If your installation site is not at TC 2 or 3, please contact Clenergy to obtain a project specific
engineering certificate to support your installation.
Verify Atmospheric Corrosivity Zone of Installation Site
Please refer “SNZ TS 3404:2018 Durability requirements for steel structures and components” or consult local
construction business to verify corrosivity category of installation site.
If your installation site is not in the corrosion zones C1, C2 and C3, please contact Clenergy to obtain a project specific
engineering certificate to support your installation.
Determine Building Dimension
This document provides sufficient information for the PV-ezRack® SolarRoof system installation up to 20 meters
building height (average roof height of structure above the ground, see the diagram below). If your building is more
than 20 meters high, please contact Clenergy to obtain project specific engineering certificate to support your
installation.
Building horizontal dimensions (b and d) are required to calculate the ratio of h/d to determine maximum interface
spacing.
Parameters for Rectangular Enclosed Buildings







































