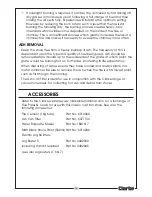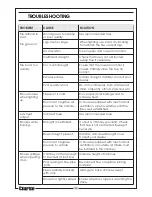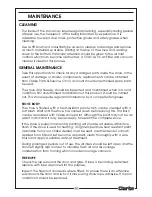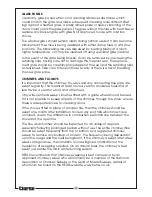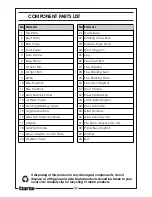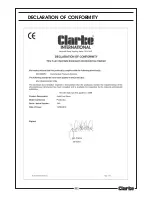
10
Fig 5
As an alternative approach, the calculation procedure within BS EN 13384-1
(2005) can be used as the basis for deciding whether a chimney design will
provide sufficient draught. If in doubt, consult the Building Regulations.
The outlet from a flue should be above the roof of the building in a position
where the products of combustion can discharge freely and will not present
a fire hazard, whatever the wind conditions.
BENDS IN FLUES
Openings for inspection & cleaning should be formed using purpose factory-
made components compatible with the flue system, having an access cover
that has the same level of gas-tightness as the flue system and an equal level
of thermal insulation.
Offsets in flues are only acceptable if the following rules are respected:
a) The chimney system shall have no more than 4 bends in total; - 2 bends in
the chimney and 2 bends in the flue pipe connection.
b) The offset shall provide a change of direction no more than 45 degrees
from the vertical.
c) The run of the chimney between bends shall not exceed 20% of the total
chimney length.
d) Maximum length of horizontal flue must not exceed 150mm (6”).
Содержание MAJESTIC
Страница 1: ...USER GUIDE GC0811 Classic Cast Iron Stove PEMBROKE PART NO 6909900 ...
Страница 25: ...25 DECLARATION OF CONFORMITY ...
Страница 28: ......



















