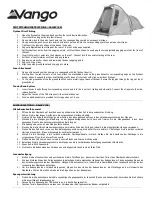
Page 7
05_62699_0A
End Rib Anchors
WARNING:
Serious injury to persons
or property could result
if cover is installed and
shelter is not anchored
and is left unattended.
Shelter must be securely
anchored before use.
6. properly AncHor tHe FrAMe
A.
Anchors must be placed inside shelter at the corners of the shelter.
B.
Insert a ¾ inch pipe or steel rod, through the eyelet of the auger and screw the anchor into the ground until
the eyelet is sticking out of the ground by 1 to 2 inches so it can be anchored to the legs.
If ground is too hard, dig a hole with a shovel or post hole tool.
Optional: Fill with cement.
C.
Wrap cable provided through the eyelet of the anchor and around the frame as shown below. Secure
the cable with the clamps provided.
5. sqUArinG Up tHe FrAMe
A.
Place frame in its final location, which needs to be as flat and level as possible.
B.
Measure across opposite corners.
These distances must be equal to within 1 inch.
C.
Check that the front and rear of the frame measures 12 feet in width
12 ft.
12 ft.




























