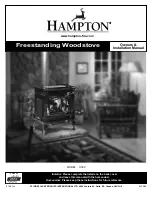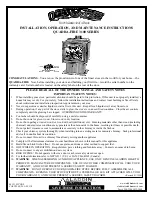
7
REFER TO CHIMNEY AND CHIMNEY CONNECTOR MANUFACTURER’S INSTRUCTIONS
CHIMNEY
CONTACT YOUR LOCAL BUILDING AUTHORITY
FOR APPROVED METHODS OF INSTALLATION
1. This appliance requires a masonry or pre-
manufactured chimney listed to ULC S629
(Canada) and UL103HT (USA) sized correctly.
2. If a masonry chimney is used it is advisable to
have your chimney inspected for cracks and check
the general condition before you install your unit.
Relining may be required to reduce flue diameter
to the appropriate functional size.
3. To help ensure a good draft, the top of the chimney
should be at least 3 feet (914mm) above the point
of penetration through the roof, and be at least 2
(610mm) feet higher than any point of the roof within
10 feet (3M).
4. The chimney connector shall not pass through
an attic, roof space, closet, concealed space, floor,
ceiling, wall, or any partition of combustible
construction.
5. The minimum overall height of your chimney
should be 15 feet (5M) from the floor.
6. Do not use makeshift compromises during
installation.
OPERATION
Do not use a grate or elevate fire. Build wood fire directly on hearth. When the stove is used for the first
time the solvents in the paint will smoke off.
WOOD
This heater is designed to burn natural wood only. Higher efficiency and lower emissions generally result
when burning air dried seasoned hardwood, as compared to softwood or to green or freshly cut hardwood.
Only use dry seasoned wood. Green wood, besides burning at only 60 percent of the fuel value of dry
wood, deposits creosote on the inside of your stove and along the chimney. This can cause an extreme
danger of chimney fire. To be called “seasoned”, wood must be dried for a year. Regardless of whether
the wood is green or seasoned, it should be stored in a well-sheltered, ventilated area to allow proper
drying during the year to come. Wood should be stored beyond recommended clearance from
combustibles.
DO NOT BURN:
* Treated Wood
* Solvents
* Trash
* Coal
* Garbage
* Cardboard
* Coloured Papers
3FT (1M) MIN
FROM ROOF
PENETRATION
2FT (610mm) HIGHER
THAT NEAREST POINT
OF ROOF WITHIN 10FT
(3M)
MINIMUM OVERALL
HEIGHT FROM
FLOOR 15FT (5M)
































