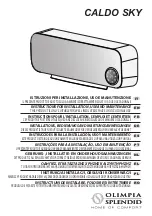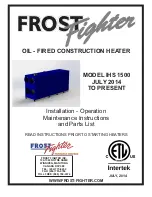
15
Jefferson Direct Vent /Natural Vent Gas Heater
30004177
Venting System Assembly - Direct Vent
General Information
The Jefferson is approved for installation only with the
vent components listed on Page 13. Follow the vent
component instructions exactly.
For U.S. installations:
The venting system must con-
form with local codes and/or the current National Fuel
Gas Code, ANSI Z223.1/NFPA 54.
For Canadian installations:
The venting system must
conform to the current CSA B149.1 installation code.
Install the Vent Adapter Pipe
(CFM Corporation Vent Components)
1. Install the Restrictor Plate.
Consult the “Vertical
Terminations” on Page 9 to determine whether the
restrictor plate is needed. If so, put the restrictor
plate in place within the inner flue collar as shown in
Figure 16.
NOTE:
The restrictor plate supplied with
the vertical termination should be discarded. Install
restrictor plate supplied with the stove directly at
stove outlet.
2. Attach Inner Starter Pipe, (found in with the log-
set), to the next section of inner pipe.
• Run a bead of sealant about 1/2” from the upper
end of the Inner starter pipe and join the two sec-
tions together.
• Drill three pilot holes into the Inner Starter and
secure the assembly with three sheet metal screws.
(Fig. 17)
3. Dry fit the Inner Pipe assembly to the stove for
the purpose of determining the center line of the
pipe on the wall.
•
Side Wall Terminations:
Dry fit the outer elbow
with the vertical outer vent and confirm the centerline
alignment with the wall thimble opening.
3. Attach the fan to the rear shroud by engaging the
upper flange of the fan skirt under the lower edge of
the shroud and secure the skirt with the four screws
and one star washer provided. (Fig. 14)
4. The rheostat control switch attaches to the left side
of the valve bracket at the front of the stove.
•
Remove the plug from the rheostat bracket.
•
Insert the switch box shaft through the hole in
the back of the right side of the valve bracket,
aligning the locator pin with the smaller hole in
that bracket.
•
Attach the retaining nut to the switch control
shaft to secure it to the plate.
•
Attach the control knob to the rheostat shaft.
•
Use the wire tie to secure the fan and rheostat
wire harnesses together.
ST240
FDV attach fan
12/13/99 djt
Upper
Flange
ST240
Fig. 14
The upper flange of the fan skirt should be located
behind the lower edge of the shroud.
ST240
FDV attach fan
12/13/99 djt
ST241
Fig. 15
Correct position of fan skirt installation.
ST210
install restrictor plate
12/4/99 djt
ST210
Fig. 16
Install the restrictor plate only if required for the vent-
ing configuration. Refer to Page 9.
















































