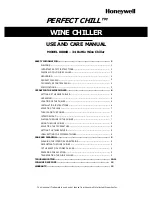
7
fig. 4
fig. 3
Installation
This appliance should be installed in a well ventilated, dry room.
This appliance must not be installed:
1. In direct sunlight
2. Adjacent to a heat source (oven or radiator)
3. Below a hob unit
This appliance is intended to be built in to a standard kitchen under
counter drawer unit. The standard gap between a worktop and the
top of a fascia panel is 4mm. This product has been designed to work
with fascia panels of 140mm
Ensure the fixings used are appropriate to support the weight of the
unit when fully loaded.
Ensure that there is an adequate flow of air at the rear of the cabinet.
IMPORTANT: Failure to follow the instructions regarding
installation and ventilation may invalidate the warranty
supplied with your appliance.
To ensure the proper functioning of the appliance, air vents should
never be blocked or covered.
Installing the appliance
1. Remove the drawer of the cabinet and the top rail where the
appliance is to be installed.
2. Remove the two existing drawer guides.
3. Fasten the support brackets into position as shown in figure
3. Adjust the brackets so that the distance from the top of the
bracket to the underside of the worktop is 160mm.
4. Slide the unit into position on the brackets and fix to the units
using two appropriate screws (not supplied).
5. Secure the appliance to the cabinet with two screws (not supplied)
as shown in figure 4.
fig. 2
555
51.4
479.6 531
596
20
20
477.8
561
52
144
531
165
555
596
20.5
18.8
140 min
201.8
600
182
720
420

























