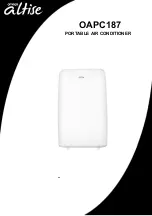
50VL-C, 50VL-F: Installation Instructions
Manufacturer reserves the right to change, at any time, specifications and designs without notice and without obligations.
7
A07925
Fig. 6 – Unit Leveling Tolerances
Inspection
Prior to initial use, and at monthly intervals, all rigging shackles, clevis
pins, and straps should be visually inspected for any damage, evidence
of wear, structural deformation, or cracks. Particular attention should be
paid to excessive wear at hoist hooking points and load support areas.
Materials showing any kind of wear in these areas must not be used and
should be discarded.
1. Leave top shipping skid on the unit for use as a spreader bar to
prevent the rigging straps from damaging the unit. If the skid is not
available, use a spreader bar of sufficient length to protect the unit
from damage.
Lifting holes are provided in base rails as shown.
1. Attach shackles, clevis pins, and straps to the base rails of the unit.
Be sure materials are rated to hold the weight of the unit (See
).
2. Attach a clevis of sufficient strength in the middle of the straps.
Adjust the clevis location to ensure unit is lifted level with the
ground.
After the unit is placed on the roof curb or mounting pad, remove the top
skid.
A07926
Fig. 7 – Slab Mounting Detail
Step 6 – Connect Condensate Drain
NOTE:
When installing condensate drain connection be sure to comply
with local codes and restrictions.
Unit disposes of condensate water through a 3/4 in. NPT fitting which
exits through the base on the evaporator coil access side. See
and
Condensate water can be drained directly onto the roof in rooftop
installations (where permitted) or onto a gravel apron in ground level
installations. Install a field-supplied 2-in. (51 mm) condensate trap at
end of condensate connection to ensure proper drainage. Make sure that
the outlet of the trap is at least 1 in. (25 mm) lower than the drain pan
condensate connection to prevent the pan from overflowing (See
).
When using a gravel apron, make sure it slopes away from the unit.
Connect a drain tube using a minimum of 3/4 -in. PVC or 3/4 -in. copper
pipe (all field-supplied) at the outlet end of the 2-in. (51 mm) trap. Do
not undersize the tube. Pitch the drain tube downward at a slope of at
least 1-in. (25 mm) for every 10 ft (3.1 m) of horizontal run. Be sure to
check the drain tube for leaks. Prime trap at the beginning of the cooling
season start-up.
A09052
Fig. 8 – Condensate Trap
Step 7 – Install Duct Connections
The design and installation of the duct system must be in accordance
with the standards of the NFPA for installation of non-residence type air
conditioning and ventilating systems, NFPA 90A or residence type,
NFPA 90B and/or local codes and ordinances.
Select and size ductwork, supply-air registers, and return air grilles
according to ASHRAE (American Society of Heating, Refrigeration,
and Air Conditioning Engineers) recommendations. The unit has duct
flanges on the supply- and return-air openings on the side of the unit.
When designing and installing ductwork, consider the following:
1. All units should have field-supplied filters or accessory filter rack
installed in the return-air side of the unit. Recommended sizes for
filters are shown in
2. Avoid abrupt duct size increases and reductions. Abrupt change in
duct size adversely affects air performance.
WARNING
!
UNIT FALLING HAZARD
Failure to follow this warning could result in personal injury or death.
Never stand beneath rigged units or lift over people.
WARNING
!
PROPERTY DAMAGE HAZARD
Failure to follow this warning could result in personal injury.
When straps are taut, the clevis should be a minimum of 36 in. (914
mm) above the unit top cover.
WARNING
!
UNIT FALLING HAZARD
Failure to follow this warning could result in personal injury or death.
Large base units must be secured to common curb before allowing full
weight of unit to rest on curb. Install screws through curb into unit base
rails while rigging crane is still supporting unit.
A
B
C
MAXIMUM ALLOWABLE
DIFFERENCE in. (mm)
A-C
1/4
1/4
1/4
(6.35)
(6.35)
(6.35)
A-B
B-C
OPTIONAL
RETURN
AIR
OPENING
OPTIONAL
SUPPLY
AIR
OPENING
EVAP. COIL
COND. COIL
2˝
(50.8mm)
TRAP
OUTLET
1-in. (25 mm) min.
2-in. (51 mm) min.








































