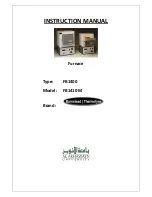
84
WINTERIZATION
UNIT AND PROPERTY DAMAGE HAZARD
Failure to follow this caution may result in unit component or
property damage.
If the furnace is installed in an unconditioned space where the
ambient temperatures may be 32
_
F (0
_
C) or lower, freeze
protection measures must be taken to prevent minor property
or product damage.
CAUTION
!
Since the furnace uses a condensing heat exchanger, some water
will accumulate in the unit as a result of the heat transfer process.
Therefore, once it has been operated, it cannot be turned off and
left off for an extended period of time when temperatures will
reach 32
_
F (0
_
C) or lower unless winterized. Follow these
procedures to winterize your furnace:
UNIT COMPONENT DAMAGE HAZARD
Failure to follow this caution may result in damage to the
furnace and other property damage.
Do not use ethylene glycol (automotive antifreeze coolant or
equivalent). Failure of plastic components may occur.
CAUTION
!
1. Obtain propylene glycol (RV/swimming pool antifreeze or
equivalent).
2. Turn off gas and electrical supplies to your furnace.
3. Remove furnace control door.
4. Remove the top unused rubber plug from the port on the
collector box opposite the condensate trap. See Fig. 59.
5. Connect a field supplied 3/8--in. (9.5--mm) ID tube to the open
port on the collector box
6. Insert a field supplied funnel into the tube.
7. Pour 1 quart of anti--freeze solution into the funnel/tube.
Antifreeze should run through the inducer housing, overfill
condensate trap and flow to an open drain.
8. Replace the rubber plug in the port on the collector box.
9. Remove the middle unused rubber plug from the port on the
collector box opposite the condensate trap. See Fig. 59.
10. Repeat Steps 5 through 8.
11. If a condensate pump is used, check with pump manufacturer
to verify pump is safe for use with antifreeze used. Allow
pump to start and pump anti--freeze to open drain.
12. Replace main door.
13. When furnace is re--started, flush condensate pump with clear
water to check for proper operation before re--starting furnace.
14. Propylene glycol need not be removed before re--starting
furnace.
SET SCREW
MOTOR WHEEL HUB
MOTOR SHAFT FLAT
SCREW
MOTOR ARM
GROMMET
SCREW LOCATION
BLOWER HSG ASSY
BRACKET
BRACKET
ENGAGEMENT
SEE DETAIL
A
CAPACITOR
OR POWER CHOKE
(WHEN USED)
BRACKET
SCREW
(GND)
BLOWER HSG ASSY
MOTOR, BLOWER
WHEEL, BLOWER
CUTOFF, BLOWER
DETAIL
A
A11584
Fig. 70 -- Blower Assembly
SEQUENCE OF OPERATION
NOTE
: Furnace control must be grounded for proper operation or
else control will lock out. Control is grounded through
green/yellow wire routed to gas valve and burner box screw. Using
the schematic diagram in Fig. 72, follow the sequence of operation
through the different modes. Read and follow the wiring diagram
very carefully.
NOTE
: If a power interruption occurs during a call for heat
(W/W1 or W/W1--and--W2), the control will start a 90--sec
blower--only ON period two sec after power is restored, if the
thermostat is still calling for gas heating. The Amber LED light
will flash a flash code 12 during the 90--sec period, after which the
LED will be ON continuous, as long as no faults are detected.
After the 90--sec period, the furnace will respond to the thermostat
normally.
The blower door must be installed for power to be conducted
through the blower door interlock switch ILK to the furnace
control CPU, transformer TRAN, inducer motor IDM, blower
motor BLWM, hot--surface igniter HSI, and gas valve GV.
1.
Two--Stage Heating (Adaptive Mode) with Single--Stage
Thermostat
See Fig. 38 and 39 for thermostat connections
NOTE
: The low--heat only switch SW1--2 selects either the
low--heat only operation mode when ON, (see item 2. below) or
the adaptive heating mode when OFF in response to a call for heat.
See Fig. 65. When the W2 thermostat terminal is energized it will
always cause high--heat operation when the R--to--W circuit is
closed, regardless of the setting of the low--heat only switch. This
furnace can operate as a two--stage furnace with a single--stage
thermostat because the furnace control CPU includes a
programmed adaptive sequence of controlled operation, which
selects low--heat or high--heat operation. This selection is based
upon the stored history of the length of previous gas--heating
periods of the single--stage thermostat.
The furnace will start up in either low-- or high--heat. If the furnace
starts up in low--heat, the control CPU determines the low--heat









































