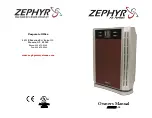
5
UNIT
S
T
D UNI
T
WEI
G
H
T
E
C
ONOM
I$
ER
WE
IG
H
T
CORNE
R
A
CORNE
R
B
CORNE
R
C
CORN
E
R
D
DIM
A
D
IM
B
D
IM
C
Lb
Kg
Lb
Kg
L
b
Kg
Lb
Kg
Lb
Kg
L
b
Kg
ft-in
.
m
m
ft-in
.
m
m
ft-in
.
mm
50
HJ025
1750
794
80
36.
3
420
191
395
179
448
203
486
221
3-
3
988
3-
5
1054
1
-8
508
F
ig
. 5
— B
ase
Un
it
Dimen
s
io
n
s
, 50
HJ02
5
NO
TE
S
:
1.
Re
fe
r
to
pr
int
f
o
r roof
cur
b
ac
cess
or
y dimens
ions
.
2.
Dim
ens
ions
in
( ) are i
n
millimeters
.
3.
Cent
er of
G
ra
v
it
y.
4.
Direct
ion of
airf
lo
w
.
5.
Du
ct
wor
k
t
o
be at
ta
ched t
o
acce
ssor
y
roof
curb
only
.
6.
M
ini
mum
c
learance:
•
R
ear
: 7
′
-0
″
(213
4) f
o
r coil rem
o
v
a
l.
T
h
is dim
ension can be
reduced t
o
4
′
-0
″
(1219) if
cond
it
ions per
m
it
coil remo
v
a
l
fr
om
t
h
e
to
p
.
•
Lef
t side:
4
′
-0
″
(1219) f
o
r proper
cond
enser coil
airf
lo
w
.
•
F
ront
: 4
′
-0
″
(1219)
f
o
r co
nt
rol
bo
x
ac
cess
.
•
Right
s
ide:
4
′
-0
″
(12
19) f
o
r prop
er operat
ion
of
damper
and
po
w
e
r
e
x
hau
st
if
so equipped.
•
T
op:
6
′
-0
″
(1829) t
o
assu
re
pro
per
c
ondenser f
an oper
at
ion.
•
Loc
al
codes
or
jur
isdict
ion m
a
y p
re
v
ail
.
7.
W
it
h
t
he
e
x
c
ept
ion of
clearance f
o
r t
he condens
er
c
o
il and t
h
e
dam
per/
po
wer
e
x
haus
t as st
at
ed i
n
Not
e
#6,
a remo
v
a
b
le f
ence
or
barr
icade requires no
c
lea
rance
.
8.
Dim
ensions are f
rom out
side of
cor
n
er post
. Allo
w
0
′
-
5
/
16
″
(8) on
eac
h s
id
e
f
o
r t
op co
v
e
r
dr
ip edge
.
9.
S
ee
dra
wing 50T
J500352 f
o
r ser
v
ice opt
ion det
ails
.
10.
A
9
0
de
gr
e
e
e
lbo
w m
u
s
t be
ins
ta
lle
d o
n
t
h
e
s
uppl
y
d
u
c
tw
o
rk
be
lo
w t
h
e
un
it
di
s
c
h
a
rg
e
f
o
r uni
ts
e
qui
ppe
d w
it
h
e
le
c
tr
ic
h
eater
s.
Содержание 50HJ015-025
Страница 20: ...20 Fig 29 MoistureMiser Operation Diagram...
Страница 32: ...32 Fig 36 Typical Wiring Schematic 50HJ017 460v Shown...
Страница 33: ...33 Fig 36 Typical Wiring Schematic 50HJ017 460v Shown cont Fig 37 Typical Component Arrangement 50HJ017 Shown...
Страница 36: ......
Страница 37: ......
Страница 39: ......






































