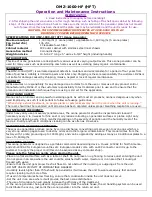
12
Step 5 —
Field Fabricate Ductwork
NOTE: Cabinet return-air static pressure (a negative condition)
shall not exceed 0.35 in. wg (87 Pa) with economizer or 0.45 in.
wg (112 Pa) without economizer.
For vertical ducted applications, secure all ducts to roof curb and
building structure. Do not connect ductwork to unit.
Fabricate supply ductwork so that the cross sectional dimensions
are equal to or greater than the unit supply duct opening dimen
-
sions for the first 18-in. (458 mm) of duct length from the unit
basepan.
Insulate and weatherproof all external ductwork, joints, and roof
openings with counter flashing and mastic in accordance with ap
-
plicable codes.
Ducts passing through unconditioned spaces must be insulated
and covered with a vapor barrier.
If a plenum return is used on a vertical unit, the return should be
ducted through the roof deck to comply with applicable fire codes.
Step 6 —
Rig and Place Unit
When the unit is ready to be rigged and no longer will be lifted by
a fork truck, the wood protector under the basepan must be re
-
moved. Remove 4 screws from each base rail. Wood protector will
drop to the ground. See instructions on the unit base rails.
Keep unit upright and do not drop. Spreader bars are not required.
Rollers may be used to move unit across a roof. Level by using
unit frame as a reference. See Table 2 and Fig. 7 for additional in
-
formation.
Lifting holes are provided in base rails as shown in Fig. 7. Refer to
rigging instructions on unit.
Rigging materials under unit (cardboard or wood) must be re
-
moved PRIOR to placing the unit on the roof curb.
When using the standard side drain connection, ensure the red
plug in the alternate bottom connection is tight. Do this before set
-
ting the unit in place. The red plug can be tightened with a
1
/
2
-in.
square socket drive extension. For further details, see “Install Ex
ternal Condensate Trap and Line” on page 18.
Before setting the unit onto the curb, recheck gasketing on curb.
NOTES:
1. Dimensions in ( ) are in millimeters.
2.
Hook rigging shackles through holes in base rail, as shown in detail “A.” Holes in base rails are centered around the unit center of gravity.
3. Use wooden top to prevent rigging straps from damaging unit.
Fig. 7 —
Rigging Details
CAUTION
PROPERTY DAMAGE HAZARD
Failure to follow this caution may result in damage to roofing
materials.
Membrane roofs can be cut by sharp sheet metal edges. Be
careful when placing any sheet metal parts on such roof.
CAUTION
UNIT DAMAGE HAZARD
Failure to follow this caution may result in equipment damage.
All panels must be in place when rigging. Unit is not designed
for handling by fork truck when packaging is removed.
If using top crate as spreader bar, once unit is set, carefully
lower wooden crate off building roof top to ground. Ensure
that no people or obstructions are below prior to lowering the
crate.
DETAIL “A”
PLACE ALL SEAL STRIP IN PLACE BEFORE PLACING
UNIT ON ROOF CURB.
DUCT END
SEE DETAIL “A”
914 - 1371
( 36” - 54” )
“B”
“A”
“C”
UNIT
MAX WEIGHT
DIMENSIONS
A
B
C
LB
KG
IN
MM
IN
MM
IN
MM
48LC*008
2460
1116
116
2945
57
1448
59.5
1510
48LC*009
2465
1118
116
2945
58
1473
59.5
1510
48LC*012
2465
1118
116
2945
58
1473
59.5
1510
Содержание 48LC Series
Страница 5: ...5 Fig 2 Unit Dimensional Drawing Size 08 Unit ...
Страница 6: ...6 Fig 2 Unit Dimensional Drawing Size 08 Unit cont ...
Страница 7: ...7 Fig 3 Unit Dimensional Drawing Size 09 and 12 Units ...
Страница 8: ...8 Fig 3 Unit Dimensional Drawing Size 09 and 12 Units cont ...
Страница 11: ...11 Fig 6 Roof Curb Details Size 08 12 Units ...
Страница 21: ...21 Fig 34 48LC 08 12 Electro mechanical Control Wiring Diagram ...
Страница 22: ...22 Fig 35 48LC 08 12 RTU Open Control Wiring Diagram ...
Страница 23: ...23 Fig 36 48LC 08 12 SystemVu Control Wiring Diagram ...
Страница 24: ...24 Fig 37 48LC 08 12 Typical Power Wiring Diagram Electromechanical and RTU Open Controls 208 230 v Unit Shown ...
Страница 25: ...25 Fig 38 48LC 08 12 Typical Power Wiring Diagram SystemVu Control 208 230 v Unit Shown ...
Страница 61: ......













































