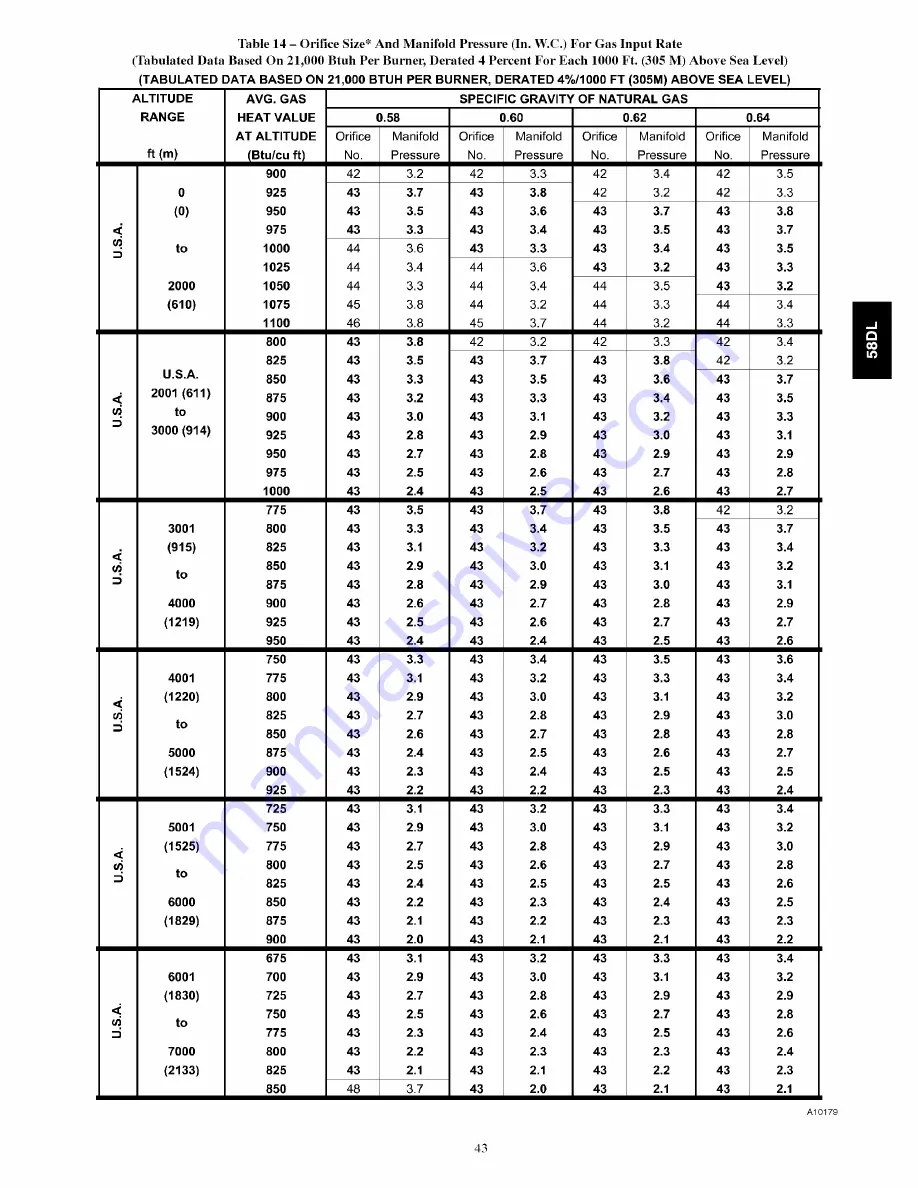Отзывы:
Нет отзывов
Похожие инструкции для 140/E Series

CSHB60-90ABP
Бренд: Crown Страницы: 17

A02182
Бренд: Bryant Страницы: 10

GCH91155DX
Бренд: Goodman Страницы: 12

G8C05012MUB12
Бренд: York Страницы: 8

PF-120
Бренд: Harman Страницы: 34

PT9-UP
Бренд: Unitary products group Страницы: 32

90RJ Series
Бренд: Iceco Страницы: 60

PCMU Series
Бренд: York Страницы: 16

HI-115A
Бренд: Goodman Страницы: 8

STF55346C
Бренд: Lindberg/Blue Страницы: 17

Mini-Mite TF550 A
Бренд: Lindberg/Blue Страницы: 33

HEDV253A and
Бренд: COZY Страницы: 73

90N30A and
Бренд: COZY Страницы: 44

90N A Series
Бренд: COZY Страницы: 46

CF403D-H
Бренд: COZY Страницы: 85

W251F and
Бренд: COZY Страницы: 20

HEDV403 and
Бренд: COZY Страницы: 22

W255F and
Бренд: COZY Страницы: 24





























